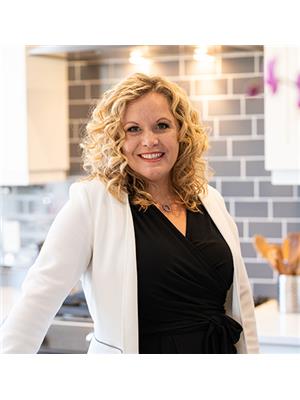731 Ploughman Place, Ottawa
- Bedrooms: 2
- Bathrooms: 2
- Type: Residential
- Added: 12 days ago
- Updated: 4 days ago
- Last Checked: 5 hours ago
Brand NEW home, under construction, models available to show! 2-bedroom, 2-bath bungalow, perfectly situated on a spacious 35' wide lot Shea Village. "The Braidwood" by Patten Homes; with thoughtfully designed living space, this home boasts a warm and inviting atmosphere, ideal for both relaxation and entertaining. Bright & open floor plan, featuring a stylish kitchen equipped with modern appliances, ample cabinetry, and convenient breakfast bar. The living area flows seamlessly into the dining space, creating the perfect setting for gatherings with family and friends. Generously-sized primary suite, complete with an ensuite bathroom for added privacy and comfort. Second bedroom offers versatility for guests or a home office. Additional full bathroom serves both residents and visitors alike. Enjoy the outdoors in your private backyard, perfect for gardening, play, or outdoor dining. Customize your home with quality finishes & upgrades! (id:1945)
powered by

Show
More Details and Features
Property DetailsKey information about 731 Ploughman Place
- Cooling: Central air conditioning
- Heating: Forced air, Natural gas
- Stories: 1
- Year Built: 2025
- Structure Type: House
- Exterior Features: Stone, Siding
- Foundation Details: Poured Concrete
- Architectural Style: Bungalow
- Type: Bungalow
- Bedrooms: 2
- Bathrooms: 2
- Lot Width: 35 feet
- Community: Shea Village
- Builder: Patten Homes
- Name: The Braidwood
Interior FeaturesDiscover the interior design and amenities
- Basement: Unfinished, Full
- Flooring: Tile, Hardwood, Wall-to-wall carpet, Mixed Flooring
- Bedrooms Total: 2
- Floor Plan: Bright and open
- Kitchen: Features: Modern appliances, Ample cabinetry, Breakfast bar
- Living Area: Flows seamlessly into dining space
- Primary Suite: Size: Generously-sized, Ensuite: Yes
- Second Bedroom: Versatility: Can be used for guests or home office
- Additional Bathroom: Full bathroom for residents and visitors
Exterior & Lot FeaturesLearn about the exterior and lot specifics of 731 Ploughman Place
- Water Source: Municipal water
- Parking Total: 2
- Parking Features: Attached Garage, Inside Entry
- Lot Size Dimensions: 35 ft X 100 ft
- Backyard: Private, suitable for gardening, play, or outdoor dining
Location & CommunityUnderstand the neighborhood and community
- Common Interest: Freehold
- Desirability: Shea Village
Business & Leasing InformationCheck business and leasing options available at 731 Ploughman Place
- Information: Not provided
Property Management & AssociationFind out management and association details
- Information: Not provided
Utilities & SystemsReview utilities and system installations
- Sewer: Municipal sewage system
- Information: Not provided
Tax & Legal InformationGet tax and legal details applicable to 731 Ploughman Place
- Tax Year: 2025
- Parcel Number: 000000000
- Zoning Description: Residential
- Information: Not provided
Additional FeaturesExplore extra features and benefits
- Customization: Range of high-quality finishes and upgrades available
Room Dimensions

This listing content provided by REALTOR.ca
has
been licensed by REALTOR®
members of The Canadian Real Estate Association
members of The Canadian Real Estate Association
Nearby Listings Stat
Active listings
10
Min Price
$364,900
Max Price
$949,900
Avg Price
$614,720
Days on Market
27 days
Sold listings
4
Min Sold Price
$499,000
Max Sold Price
$749,500
Avg Sold Price
$582,075
Days until Sold
26 days
Additional Information about 731 Ploughman Place
















