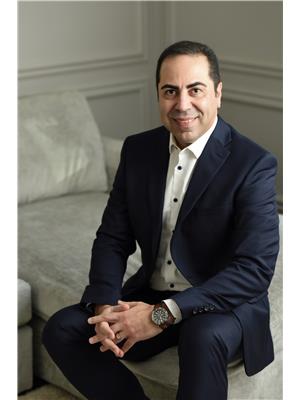183 Barker Avenue, Toronto
- Bedrooms: 2
- Bathrooms: 2
- Type: Residential
Source: Public Records
Note: This property is not currently for sale or for rent on Ovlix.
We have found 6 Houses that closely match the specifications of the property located at 183 Barker Avenue with distances ranging from 2 to 10 kilometers away. The prices for these similar properties vary between 2,000 and 4,299.
Nearby Places
Name
Type
Address
Distance
East York Collegiate Institute
School
650 Cosburn Ave
1.1 km
Toronto East General Hospital
Hospital
825 Coxwell Avenue,
1.2 km
Ted Reeve Community Arena
Stadium
175 Main St
1.6 km
Monarch Park Collegiate Institute
School
1 Hanson St
1.9 km
St. Patrick Catholic Secondary School
School
49 Felstead Ave
2.2 km
Notre Dame Catholic High School
School
Toronto
2.2 km
Marc Garneau CI
School
135 Overlea Bl
2.4 km
Eastern Commerce Collegiate Institute
School
16 Phin Ave
2.6 km
Providence Healthcare
Hospital
3276 St Clair Ave E
3.0 km
Neil McNeil High School
School
127 Victoria Park Ave
3.0 km
The Ontario Science Centre
Museum
770 Don Mills Rd
3.2 km
SATEC at W. A. Porter Collegiate Institute
School
40 Fairfax Crescent
3.2 km
Property Details
- Cooling: Central air conditioning
- Heating: Forced air, Natural gas
- Stories: 2
- Structure Type: House
- Exterior Features: Stone, Stucco
Interior Features
- Basement: Walk out, N/A
- Appliances: Washer, Refrigerator, Dishwasher, Stove, Dryer, Microwave, Blinds
- Bedrooms Total: 2
Exterior & Lot Features
- Water Source: Municipal water
- Parking Total: 2
- Parking Features: Attached Garage
- Lot Size Dimensions: 25.29 x 110 FT
Location & Community
- Common Interest: Freehold
Business & Leasing Information
- Total Actual Rent: 3100
- Lease Amount Frequency: Monthly
Utilities & Systems
- Sewer: Sanitary sewer
Additional Features
- Photos Count: 32
Renovated Detached 2 Bedroom House + 2 Bathrooms W/1 Car Private Parking. Open Concept Layout W/Beautiful Hardwood Floors. Stunning Limestone Walls. Pot Lights. Crown Moldings. Custom Cabinets. Eat-In Kitchen With W/O To Deck & Great Yard. Lovely W/O Balcony From Master Bedroom. 2 Gorgeous Washrooms. Main Floor Powder Room. Walking Distance To Parks , Schools, Shopping & Subway.







