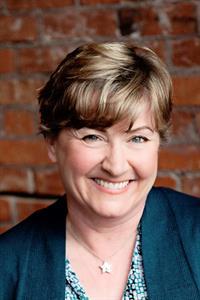1409 42 Cranbrook Gardens Se, Calgary
- Bedrooms: 2
- Bathrooms: 2
- Living area: 1089.68 square feet
- Type: Apartment
Source: Public Records
Note: This property is not currently for sale or for rent on Ovlix.
We have found 6 Condos that closely match the specifications of the property located at 1409 42 Cranbrook Gardens Se with distances ranging from 2 to 10 kilometers away. The prices for these similar properties vary between 299,900 and 475,000.
Nearby Listings Stat
Active listings
35
Min Price
$325,000
Max Price
$524,900
Avg Price
$400,611
Days on Market
38 days
Sold listings
17
Min Sold Price
$299,900
Max Sold Price
$593,000
Avg Sold Price
$410,559
Days until Sold
33 days
Recently Sold Properties
Nearby Places
Name
Type
Address
Distance
South Health Campus
Hospital
Calgary
2.6 km
Heritage Pointe Golf Club
Establishment
1 Heritage Pointe Drive
2.7 km
Centennial High School
School
55 Sun Valley Boulevard SE
7.6 km
Canadian Tire
Store
4155 126 Avenue SE
8.0 km
Fish Creek Provincial Park
Park
15979 Southeast Calgary
8.7 km
Spruce Meadows
School
18011 Spruce Meadows Way SW
9.4 km
Southcentre Mall
Store
100 Anderson Rd SE #142
12.1 km
Calgary Board Of Education - Dr. E.P. Scarlett High School
School
220 Canterbury Dr SW
12.6 km
Boston Pizza
Restaurant
10456 Southport Rd SW
13.1 km
Canadian Tire
Car repair
9940 Macleod Trail SE
13.2 km
Delta Calgary South
Lodging
135 Southland Dr SE
13.3 km
Big Rock Brewery
Food
5555 76 Ave SE
13.7 km
Property Details
- Cooling: Wall unit
- Heating: Baseboard heaters
- Stories: 4
- Year Built: 2023
- Structure Type: Apartment
- Exterior Features: Concrete, Composite Siding
- Construction Materials: Poured concrete, Wood frame
Interior Features
- Flooring: Vinyl Plank
- Appliances: Washer, Refrigerator, Dishwasher, Stove, Dryer, Microwave Range Hood Combo, Window Coverings, Garage door opener
- Living Area: 1089.68
- Bedrooms Total: 2
- Above Grade Finished Area: 1089.68
- Above Grade Finished Area Units: square feet
Exterior & Lot Features
- Lot Features: Parking
- Parking Total: 1
Location & Community
- Common Interest: Condo/Strata
- Street Dir Suffix: Southeast
- Subdivision Name: Cranston
- Community Features: Pets Allowed
Property Management & Association
- Association Fee: 451.13
- Association Name: Quarter Park Management
- Association Fee Includes: Common Area Maintenance, Property Management, Waste Removal, Water, Reserve Fund Contributions, Sewer
Tax & Legal Information
- Tax Year: 2024
- Parcel Number: 0039433198
- Tax Annual Amount: 2458
- Zoning Description: M-1
TOP FLOOR | SOUTH FACING | FABULOUS VIEW OF WET POND | Fall in love with this stunning 1,089 sq.ft. 2-bedroom, 2-bathroom Riverstone Manor condo with AC, nestled in the exclusive community of Riverstone in Cranston. You’ll immediately be impressed with the 9' CEILINGS, wall of windows, and SOUTH-FACING BALCONY, which provide an abundance of NATURAL LIGHT and STUNNING VIEWS of the surrounding Riverstone area and the scenic wet pond. Luxury plank flooring throughout adds to the sophisticated and modern feel of this exquisite living space. The KITCHEN IS A TRUE SHOWSTOPPER with sleek and modern full-height cabinets, QUARTZ countertops, upgraded backsplash, and S/S appliances. SOFT-CLOSE DRAWERS add a touch of luxury, while the EXPANSIVE ISLAND seamlessly transitions into the spacious living and dining areas, making it ideal for entertaining. Whether you're hosting a dinner party or enjoying a quiet meal, this kitchen offers the perfect blend of elegance and convenience. Adjacent to the living area is an ideal home office space, ideal for those who work from home and want to enjoy a beautiful view. Your primary bedroom is a SERENE RETREAT with a walk-in closet, and ensuite bathroom featuring dual vanities, a stand-up shower, and extra storage drawers. The second bedroom is perfect for family, guests, or a home office, offering flexibility to suit your needs. A 4-piece main bathroom and dedicated laundry room with storage complete the unit. Enjoy AIR CONDITIONING. 1 TITLED larger underground parking stall. STORAGE LOCKER. Fantastic location minutes to the beautiful Bow River, South Health Campus, and Seton Shops and YMCA. You’ll love having access to Century Hall, Cranston's Resident's Association. Experience the best of Calgary living at Riverstone Manor. (id:1945)
Demographic Information
Neighbourhood Education
| Master's degree | 370 |
| Bachelor's degree | 1850 |
| University / Above bachelor level | 70 |
| University / Below bachelor level | 315 |
| Certificate of Qualification | 415 |
| College | 1270 |
| Degree in medicine | 65 |
| University degree at bachelor level or above | 2385 |
Neighbourhood Marital Status Stat
| Married | 4530 |
| Widowed | 120 |
| Divorced | 275 |
| Separated | 110 |
| Never married | 1480 |
| Living common law | 810 |
| Married or living common law | 5340 |
| Not married and not living common law | 1990 |
Neighbourhood Construction Date
| 1961 to 1980 | 10 |
| 2001 to 2005 | 70 |
| 2006 to 2010 | 955 |









