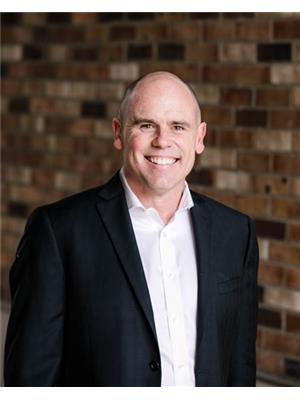4422 Briarwood Crescent, Burnaby
- Bedrooms: 4
- Bathrooms: 2
- Living area: 2006 square feet
- Type: Residential
- Added: 2 days ago
- Updated: 6 hours ago
- Last Checked: 0 minutes ago
Rare south- facing backyard with a beautifully renovated two-level home featuring a back lane in the heart of Burnaby, close to Metrotown. Located in the TFA SSMUH area, which potentially allows for a 6-unit multiplex under current bylaws. Upstairs: Newer kitchen and appliances (2018), newer bathroom (2018), newer interior painting throughout (2018), newer roof and Gutter (2018), and two sets of washers and dryers (2018). Downstairs: Newer water tank (2018), newer laminate flooring (2018), newer light fixtures and blinds (2018), and newer window screens (2023) .Within walking distance to Wesburn Park, Moscrop Secondary School, and transit. Centrally located in popular Garden Village! Build now or hold for long-term investment. (id:1945)
powered by

Property Details
- Heating: Baseboard heaters, Forced air, Electric
- Year Built: 1954
- Structure Type: House
- Architectural Style: Bungalow
- Type: Two-level home
- Backyard: South-facing
- Renovation Status: Beautifully renovated
- Back Lane: true
- Area: TFA SSMUH
- Potential Zoning: 6-unit multiplex
Interior Features
- Basement: Finished, Unknown, Unknown
- Appliances: All
- Living Area: 2006
- Bedrooms Total: 4
- Fireplaces Total: 2
- Kitchen: Status: Newer, Appliances Year: 2018
- Bathroom: Status: Newer, Year: 2018
- Interior Painting: Status: Newer, Year: 2018
- Washers And Dryers: Sets: 2, Year: 2018
- Flooring: Type: Laminate, Year: 2018
- Light Fixtures: Status: Newer, Year: 2018
- Blinds: Status: Newer, Year: 2018
Exterior & Lot Features
- View: View
- Lot Features: Central location
- Lot Size Units: square feet
- Parking Total: 2
- Parking Features: Garage
- Building Features: Laundry - In Suite
- Lot Size Dimensions: 6776
- Roof: Status: Newer, Year: 2018
- Window Screens: Status: Newer, Year: 2023
Location & Community
- Common Interest: Freehold
- Proximity To Parks: Walking distance to Wesburn Park
- Proximity To School: Moscrop Secondary School
- Proximity To Transit: Walking distance to transit
- Neighborhood: Garden Village
- Centrally Located: true
Business & Leasing Information
- Investment Opportunities: Build now or hold for long-term investment
Utilities & Systems
- Water Tank: Status: Newer, Year: 2018
Tax & Legal Information
- Tax Year: 2024
- Parcel Number: 003-290-191
- Tax Annual Amount: 6162.44

This listing content provided by REALTOR.ca has
been licensed by REALTOR®
members of The Canadian Real Estate Association
members of The Canadian Real Estate Association

















