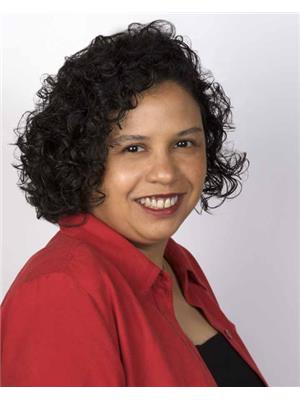124 6540 Falconer Drive, Mississauga Streetsville
- Bedrooms: 4
- Bathrooms: 2
- Type: Townhouse
- Added: 8 days ago
- Updated: 1 days ago
- Last Checked: 5 hours ago
Rarely offered, Inside Corner Quad Unit, 4 bedroom model (now used as 3). Original owners, lovingly maintained, spacious layout with bright sun filled rooms, beautiful perennial gardens front and back, fenced yard, interlock front walkway, great location within complex, parking space close to unit. Main level features beautiful Hardwood Floors throughout, crown molding, walkout to sundeck from dining area through sliding glass doors, large entrance foyer with wainscoting and powder room. Updated eat-in kitchen with plenty of storage and under cupboard lighting. Oversized master bedroom with walk in closet, easy to convert back additional space to original 4th bedroom. Third bedroom features lots of built in storage for a great craft room, office or nursery. Finished basement family room with wet bar, fireplace as-is, large finished storage room and a pantry area with bathroom rough in. This 2 storey townhouse is in a wonderful family neighborhood, in the in the highly sought after Streetsville Community. Steps to Parks, Shopping, Walking Trails, Bus at your door, easy work commute close to hwys 401 & 407, Minutes to Streetsville Go. The area complexes share Meadowvale South Rec Centre with outdoor pool, tennis/ basketball court, party room and more, lots of visitor parking. A great location for your growing family to call home.
powered by

Property Details
- Cooling: Wall unit
- Heating: Baseboard heaters, Electric
- Stories: 2
- Structure Type: Row / Townhouse
- Exterior Features: Brick, Aluminum siding
Interior Features
- Basement: Finished, N/A
- Flooring: Tile, Hardwood, Laminate, Carpeted
- Appliances: Washer, Refrigerator, Dishwasher, Stove, Dryer, Freezer, Window Coverings
- Bedrooms Total: 4
- Bathrooms Partial: 1
Exterior & Lot Features
- Parking Total: 1
- Pool Features: Outdoor pool
- Building Features: Party Room, Visitor Parking
Location & Community
- Directions: Falconer / Creditview
- Common Interest: Condo/Strata
- Community Features: Community Centre, Pet Restrictions
Property Management & Association
- Association Fee: 655.35
- Association Name: First Service Residential
- Association Fee Includes: Common Area Maintenance, Cable TV, Water, Insurance, Parking
Tax & Legal Information
- Tax Annual Amount: 2896.75
Room Dimensions
This listing content provided by REALTOR.ca has
been licensed by REALTOR®
members of The Canadian Real Estate Association
members of The Canadian Real Estate Association














