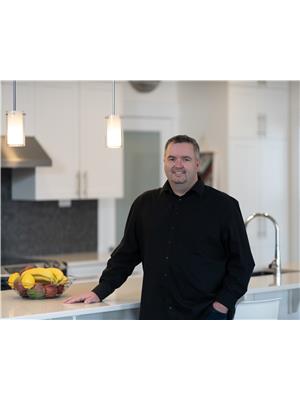10954 81 Av Nw, Edmonton
- Bedrooms: 4
- Bathrooms: 3
- Living area: 151.07 square meters
- Type: Residential
Source: Public Records
Note: This property is not currently for sale or for rent on Ovlix.
We have found 6 Houses that closely match the specifications of the property located at 10954 81 Av Nw with distances ranging from 2 to 10 kilometers away. The prices for these similar properties vary between 419,000 and 739,900.
Nearby Places
Name
Type
Address
Distance
Boston Pizza
Restaurant
10854 82 Ave NW
0.2 km
University of Alberta Hospital
Hospital
8440 112 St NW
0.7 km
Sugar Bowl Coffee & Juice Bar
Restaurant
10922 88 Ave NW
0.7 km
Old Scona Academic High School
School
10523 84th Ave
0.9 km
University of Alberta
University
116 St and 85 Ave
1.0 km
St. Joseph's College
University
11325 89 Ave NW
1.0 km
Edmonton Public Library - Strathcona Branch
Library
8331 104 St NW
1.2 km
Rutherford House
Museum
11153 Saskatchewan Dr NW
1.2 km
Magic Lantern Princess Theatre
Establishment
10337 82 Ave
1.2 km
Varscona Theatre
Establishment
10329 83 Ave NW
1.2 km
Strathcona High School
School
10450 72 Ave NW
1.4 km
Foote Field
Stadium
11601 68 Ave
1.9 km
Property Details
- Heating: Forced air
- Stories: 2
- Year Built: 1917
- Structure Type: House
Interior Features
- Basement: Finished, Full, Suite
- Appliances: Refrigerator, Dishwasher, Dryer, Microwave Range Hood Combo, Hood Fan, Storage Shed, Two stoves, Window Coverings, Two Washers
- Living Area: 151.07
- Bedrooms Total: 4
- Bathrooms Partial: 1
Exterior & Lot Features
- Lot Features: Private setting, Flat site, Lane, No Smoking Home
- Lot Size Units: square meters
- Parking Features: Parking Pad, See Remarks
- Lot Size Dimensions: 404.36
Location & Community
- Common Interest: Freehold
Tax & Legal Information
- Parcel Number: 7161201
Experience a timeless journey and immerse yourself in the rich history of this meticulously crafted family home. Overflowing with charisma and elegance, this remarkable 4-bedroom residence is an embodiment of perfection. Discover the grandeur of the expansive Living Room, the grace of the formal Dining Room, and the culinary delights awaiting you in the fully-equipped Kitchen. Upstairs, find sanctuary in the 4 spacious bedrooms, a haven for your growing family. Unveiling a modern twist, the legal suite, artfully constructed in 2016, presents a chic and contemporary rental opportunity, ideal for students seeking a stylish abode. Nestled on a picturesque tree-lined street in the prestigious Garneau neighborhood, immerse yourself in the vibrant energy of Whyte Avenue and bask in the convenience of nearby amenities. Whether you seek a haven for your family or a lucrative investment property, this unparalleled beauty beckons you. Don't hesitate, seize this extraordinary opportunity now! (id:1945)
Demographic Information
Neighbourhood Education
| Master's degree | 60 |
| Bachelor's degree | 75 |
| University / Below bachelor level | 10 |
| Certificate of Qualification | 10 |
| College | 35 |
| Degree in medicine | 10 |
| University degree at bachelor level or above | 160 |
Neighbourhood Marital Status Stat
| Married | 135 |
| Widowed | 65 |
| Divorced | 25 |
| Separated | 5 |
| Never married | 225 |
| Living common law | 60 |
| Married or living common law | 200 |
| Not married and not living common law | 325 |
Neighbourhood Construction Date
| 1961 to 1980 | 15 |
| 1981 to 1990 | 15 |
| 1991 to 2000 | 55 |
| 2001 to 2005 | 10 |
| 1960 or before | 95 |








