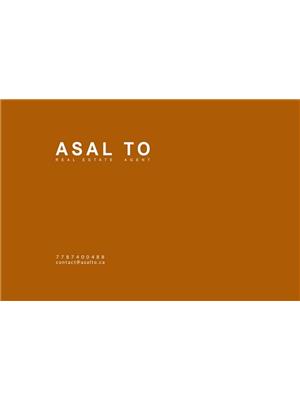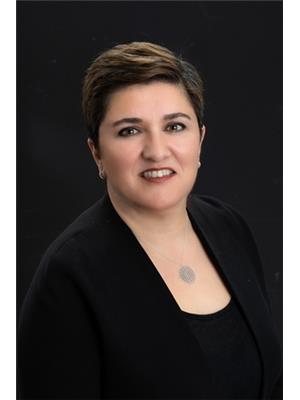8598 Bedora Place, West Vancouver
- Bedrooms: 4
- Bathrooms: 3
- Living area: 3542 square feet
- Type: Residential
Source: Public Records
Note: This property is not currently for sale or for rent on Ovlix.
We have found 6 Houses that closely match the specifications of the property located at 8598 Bedora Place with distances ranging from 2 to 10 kilometers away. The prices for these similar properties vary between 2,498,000 and 3,499,000.
Nearby Places
Name
Type
Address
Distance
Cypress Provincial Park
Park
Bowen Island
2.4 km
Cypress Mountain
Establishment
6000 Cypress Bowl Rd
3.3 km
Boathouse Restaurants
Restaurant
6695 Nelson Ave
3.3 km
Whytecliff Park
Park
West Vancouver
4.1 km
Lions Bay Cafe
Grocery or supermarket
350 Centre Rd
6.7 km
Bowen Island Community School
School
1041 Mt Gardner Road
7.1 km
Lighthouse Park
Park
West Vancouver
7.5 km
Camp Fircom
Campground
Halkett Bay
8.2 km
Apodaca Provincial Park
Park
Bowen Island
8.3 km
Sentinel Secondary
School
1250 Chartwell Dr
9.4 km
West Vancouver Secondary School
School
1750 Mathers Ave
9.5 km
West Vancouver Memorial Library
Library
1950 Marine Dr
9.9 km
Property Details
- Heating: Electric
- Year Built: 1980
- Structure Type: House
- Architectural Style: 3 Level
Interior Features
- Basement: Partially finished, Separate entrance, Unknown
- Living Area: 3542
- Bedrooms Total: 4
- Fireplaces Total: 1
Exterior & Lot Features
- View: View
- Lot Features: Cul-de-sac, Private setting
- Lot Size Units: square feet
- Parking Total: 12
- Parking Features: RV, Visitor Parking
- Lot Size Dimensions: 16404
Location & Community
- Common Interest: Freehold
Tax & Legal Information
- Tax Year: 2024
- Parcel Number: 007-367-309
- Tax Annual Amount: 6284.04
Spectacular contemporary completely renovated with exquisite taste. The most incredible westerly ocean& island views.Breathtaking golden sunsetsradiata across the water,Sunset Marina & majestic mtns.Complete privacy with beautiful south facing gardens,slate patios & huge decks to enjoy the views & full sunshine encircling the property.Grand foyer entrance.Gorgeous open plan main floor entertaining area with crisp white kitchen & 2 bedrooms. Car lovers and collectors alert as main floor opens up to 29' loft/office/gym overlooking a 6 car garage with ocean view deck. Upper floor ocean view primary bedroom with spa like ensuite & every attention to detail, Den overlooking skylit living room below and 4th bedroom.Lower level rec/gym/massive storage with separate entrance.RV/boat parking. (id:1945)
Demographic Information
Neighbourhood Education
| Master's degree | 25 |
| Bachelor's degree | 80 |
| University / Above bachelor level | 10 |
| University / Below bachelor level | 10 |
| College | 25 |
| University degree at bachelor level or above | 120 |
Neighbourhood Marital Status Stat
| Married | 195 |
| Widowed | 15 |
| Divorced | 25 |
| Separated | 5 |
| Never married | 75 |
| Living common law | 20 |
| Married or living common law | 220 |
| Not married and not living common law | 120 |
Neighbourhood Construction Date
| 1961 to 1980 | 70 |
| 1981 to 1990 | 30 |
| 1991 to 2000 | 25 |
| 2001 to 2005 | 10 |
| 2006 to 2010 | 10 |
| 1960 or before | 20 |











