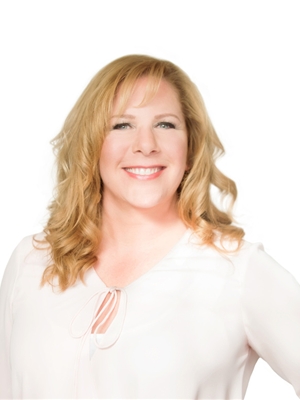2304 395 Skyview Parkway Ne, Calgary
- Bedrooms: 3
- Bathrooms: 2
- Living area: 839.13 square feet
- Type: Apartment
- Added: 77 days ago
- Updated: 8 days ago
- Last Checked: 16 hours ago
Discover the ultimate in urban living with this BRAND NEW 3-bedroom, 2-bathroom apartment at Cavallo Cityscape. This spacious residence offers an ideal blend of comfort, style, and convenience. Enjoy the LUXURY of ample living space, perfect for families or those who appreciate open-plan living. The well-appointed kitchen is equipped with modern appliances, making cooking and entertaining a breeze. The in-suite laundry gives you the convenience of doing laundry from the comfort of your home. The Primary bedroom with a BIG window and 3pc ensuite bathroom provides ample space for relaxation and privacy. The second bedroom has TWO windows that will give you a lot of light and view. The third bedroom also has an AMAZING window with nice closet space is perfect for your family or guess. A HUGE balcony face to inside of the building protect your privacy. Enjoy the benefits of living in a well-maintained building, including amenities such as a fitness center, bicycle storage, and secure parking. Located in the vibrant Cityscape community, offering easy access to shops, restaurants, entertainment, and the airport. Experience the best of urban living at Cavallo Cityscape. Don't miss out on this incredible opportunity! (id:1945)
powered by

Property DetailsKey information about 2304 395 Skyview Parkway Ne
Interior FeaturesDiscover the interior design and amenities
Exterior & Lot FeaturesLearn about the exterior and lot specifics of 2304 395 Skyview Parkway Ne
Location & CommunityUnderstand the neighborhood and community
Property Management & AssociationFind out management and association details
Tax & Legal InformationGet tax and legal details applicable to 2304 395 Skyview Parkway Ne
Room Dimensions

This listing content provided by REALTOR.ca
has
been licensed by REALTOR®
members of The Canadian Real Estate Association
members of The Canadian Real Estate Association
Nearby Listings Stat
Active listings
84
Min Price
$299,900
Max Price
$7,499,000
Avg Price
$447,921
Days on Market
48 days
Sold listings
24
Min Sold Price
$299,900
Max Sold Price
$475,000
Avg Sold Price
$372,203
Days until Sold
43 days
















