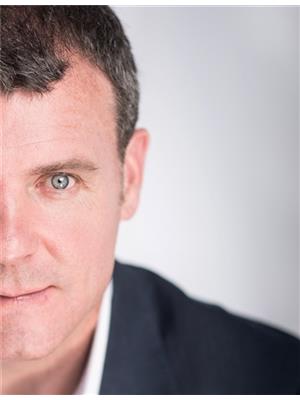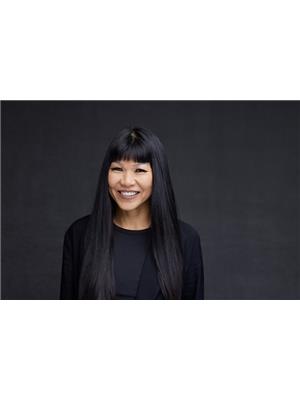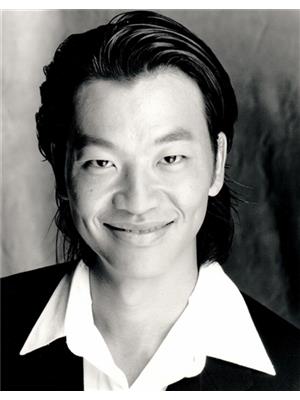1847 W 14th Avenue, Vancouver
- Bedrooms: 3
- Bathrooms: 3
- Living area: 1940 square feet
- Type: Duplex
- Added: 90 days ago
- Updated: 22 hours ago
- Last Checked: 25 minutes ago
Fully rain screened, oversized half duplex at nearly 2,000 sq.ft in a quiet west side location. This 3-bedroom home feels like living in a detached house. Walk up to the front entrance through your manicured garden and picturesque hedge pathway. Updated interior accented by vaulted ceilings and glass skylights, bathing the space with natural light and offering a sense of openness. Updates include the stylish kitchen, 3 bathrooms and several unique features like the peg-wall cellar. Entertain in style with a private patio perfect for wine tastings and barbeques, eclipse doors folding back to connect indoor and outdoor living. Fully fenced yard and carefully curated terroir offer a serene retreat for relaxation and enjoyment. A back lane garage provides a workshop and secure storage. (id:1945)
powered by

Property Details
- Heating: Baseboard heaters
- Year Built: 1980
- Structure Type: Duplex
- Architectural Style: 2 Level
Interior Features
- Basement: Crawl space, Unknown, Unknown
- Appliances: All
- Living Area: 1940
- Bedrooms Total: 3
Exterior & Lot Features
- View: View
- Lot Features: Central location
- Lot Size Units: square feet
- Parking Total: 1
- Parking Features: Detached Garage
- Building Features: Laundry - In Suite
- Lot Size Dimensions: 0
Location & Community
- Common Interest: Condo/Strata
- Street Dir Prefix: West
Tax & Legal Information
- Tax Year: 2023
- Parcel Number: 005-653-096
- Tax Annual Amount: 8237.34
This listing content provided by REALTOR.ca has
been licensed by REALTOR®
members of The Canadian Real Estate Association
members of The Canadian Real Estate Association
















