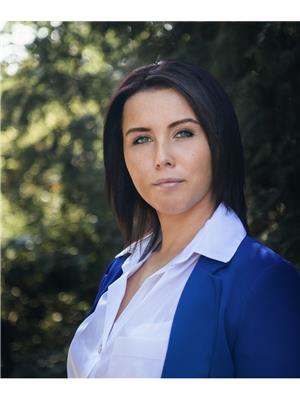1165 Peelar Crescent, Innisfil
- Bedrooms: 4
- Bathrooms: 4
- Type: Residential
Source: Public Records
Note: This property is not currently for sale or for rent on Ovlix.
We have found 6 Houses that closely match the specifications of the property located at 1165 Peelar Crescent with distances ranging from 2 to 10 kilometers away. The prices for these similar properties vary between 3,000 and 3,800.
Nearby Places
Name
Type
Address
Distance
Nantyr Shores Secondary School
School
1146 Anna Maria Ave
3.7 km
Tim Hortons
Cafe
940 Innisfil Beach Rd
4.9 km
Keswick High School
School
100 Biscayne Blvd
9.9 km
Our Lady of the Lake Catholic College School
School
185 Glenwoods Ave
10.4 km
École La Source
School
70 Madelaine Dr
11.1 km
Scotty's Restaurant
Restaurant
636 Yonge St
11.5 km
Costco Barrie
Restaurant
41 Mapleview Dr E
11.9 km
Barrie Molson Centre
Establishment
Bayview Dr
11.9 km
Boston Pizza
Restaurant
481 Bryne Dr
12.3 km
EAST SIDE MARIO'S RESTAURANT
Restaurant
Take Out & Delivery
12.4 km
Jack Astor's Bar & Grill
Bar
70 Mapleview Dr W
12.5 km
Tim Hortons
Cafe
109 Mapleview Dr W
12.8 km
Property Details
- Cooling: Central air conditioning
- Heating: Forced air, Natural gas
- Stories: 2
- Structure Type: House
- Exterior Features: Brick
- Foundation Details: Concrete
Interior Features
- Basement: Unfinished, N/A
- Flooring: Hardwood, Ceramic
- Appliances: Washer, Refrigerator, Dishwasher, Stove, Range, Dryer, Blinds, Garage door opener remote(s)
- Bedrooms Total: 4
- Fireplaces Total: 1
- Bathrooms Partial: 1
Exterior & Lot Features
- Lot Features: Cul-de-sac
- Water Source: Municipal water
- Parking Total: 6
- Parking Features: Garage
- Lot Size Dimensions: 38 x 98.28 FT
Location & Community
- Directions: 20th Sdrd/Belle Aire Beach Rd
- Common Interest: Freehold
Business & Leasing Information
- Total Actual Rent: 3300
- Lease Amount Frequency: Monthly
Utilities & Systems
- Sewer: Sanitary sewer
- Utilities: Sewer, Cable
Fully Upgraded Sun-Filled Executive Home. Featuring 2600 sqft of convenience and upgrades on a quiet crescent close to schools, shops, beaches, a marina, Tangerine Mall & HWY 400. Enjoy the spacious porch and fully fenced backyard, hardwood floors & granite counters throughout the kitchen and all bathrooms, smooth ceiling, kitchen island, onyx backsplash, under cabinet lights, frameless shower, designer blinds throughout, 2nd floor laundry with steam washer & dryer, mudroom with the closet, driveway with no sidewalk & can fit 4 cars and more.
Demographic Information
Neighbourhood Education
| Master's degree | 10 |
| Bachelor's degree | 65 |
| University / Below bachelor level | 10 |
| Certificate of Qualification | 15 |
| College | 165 |
| University degree at bachelor level or above | 70 |
Neighbourhood Marital Status Stat
| Married | 340 |
| Widowed | 20 |
| Divorced | 30 |
| Separated | 15 |
| Never married | 170 |
| Living common law | 110 |
| Married or living common law | 450 |
| Not married and not living common law | 235 |
Neighbourhood Construction Date
| 1961 to 1980 | 45 |
| 1981 to 1990 | 20 |
| 1991 to 2000 | 20 |
| 2001 to 2005 | 10 |
| 1960 or before | 80 |







