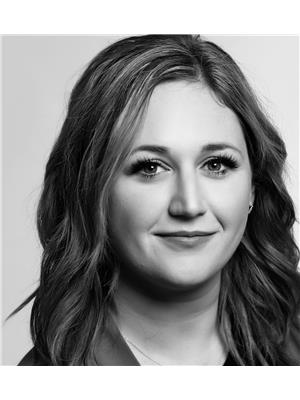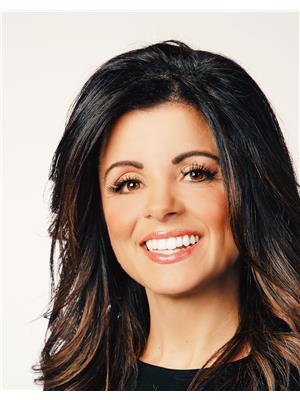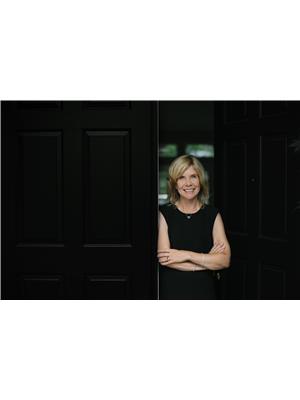322 Arab Road, Kelowna
- Bedrooms: 5
- Bathrooms: 3
- Living area: 2674 square feet
- Type: Residential
Source: Public Records
Note: This property is not currently for sale or for rent on Ovlix.
We have found 6 Houses that closely match the specifications of the property located at 322 Arab Road with distances ranging from 2 to 10 kilometers away. The prices for these similar properties vary between 998,000 and 1,279,500.
Nearby Places
Name
Type
Address
Distance
Express Gift Baskets
Bakery
445 Neave Ct
0.8 km
Bounty Cellars Winery
Food
Suite 7-364 Lougheed Rd
0.9 km
Tim Hortons
Cafe
3491 Sexsmith Rd
1.2 km
Subway
Restaurant
HWY 97 N
1.2 km
Okanagan Pizza
Restaurant
3699 Hwy 97 N #104
1.3 km
Growers Supply Co Ltd
Food
2605 Acland Rd
1.3 km
Aberdeen Hall Preparatory School
School
950 Academy Way
1.4 km
Tim Hortons
Cafe
3333 University Way
1.9 km
Booster Juice
Restaurant
3333 University Way
2.0 km
The University of British Columbia
University
3333 University Way
2.0 km
Quails View Farm RV Park
Food
2105 Morrison Rd
2.4 km
Poppadoms - Taste India!
Restaurant
948 McCurdy Rd #118
2.4 km
Property Details
- Roof: Asphalt shingle, Unknown
- Cooling: Central air conditioning
- Heating: Baseboard heaters, Forced air, See remarks
- Stories: 2
- Year Built: 2013
- Structure Type: House
- Exterior Features: Vinyl siding, Other
- Architectural Style: Contemporary
Interior Features
- Flooring: Laminate
- Appliances: Refrigerator, Oven - Electric, Dishwasher, Oven, Microwave, Freezer, Washer/Dryer Stack-Up
- Living Area: 2674
- Bedrooms Total: 5
- Fireplaces Total: 1
- Fireplace Features: Gas, Unknown
Exterior & Lot Features
- Lot Features: Level lot, Central island, Two Balconies
- Water Source: Municipal water
- Lot Size Units: acres
- Parking Total: 2
- Parking Features: Attached Garage, Street, See Remarks
- Lot Size Dimensions: 0.14
Location & Community
- Common Interest: Freehold
- Community Features: Family Oriented, Rural Setting, Rentals Allowed
Utilities & Systems
- Utilities: Water, Sewer, Natural Gas, Electricity, Cable, Telephone
Tax & Legal Information
- Zoning: Residential
- Parcel Number: 027-778-444
- Tax Annual Amount: 5238
Additional Features
- Security Features: Smoke Detector Only
For more information, please click on Brochure button below. Single family home consisting of 3 bedrooms plus den and large back yard. The master bedroom contains a four piece ensuite and walk-in closet. The kitchen and living is a large open concept space with vaulted ceiling and both front and back decks. No homes built in back so the view from yard is out to private field. Lower floor contains a two bedroom registered suite with current tenant on a month to month basis. Separate entry and no access to yard for tenant. Main unit had central A/C and furnace with suite on baseboard heating. Updates include all flooring in the bedrooms and new carpet on the stairs. Fresh white paint in entirety of main unit and fresh landscaping. The house is ready for move into main unit and potentially rent with existing tenant. (id:1945)
Demographic Information
Neighbourhood Education
| Master's degree | 45 |
| Bachelor's degree | 225 |
| University / Above bachelor level | 10 |
| University / Below bachelor level | 40 |
| Certificate of Qualification | 85 |
| College | 375 |
| University degree at bachelor level or above | 320 |
Neighbourhood Marital Status Stat
| Married | 1280 |
| Widowed | 50 |
| Divorced | 110 |
| Separated | 55 |
| Never married | 615 |
| Living common law | 280 |
| Married or living common law | 1565 |
| Not married and not living common law | 825 |
Neighbourhood Construction Date
| 1961 to 1980 | 120 |
| 1981 to 1990 | 50 |
| 1991 to 2000 | 150 |
| 2001 to 2005 | 325 |
| 2006 to 2010 | 270 |
| 1960 or before | 10 |











