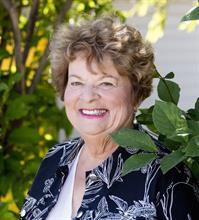401 Boake Avenue, Cremona
- Bedrooms: 4
- Bathrooms: 2
- Living area: 1030.14 square feet
- Type: Residential
- Added: 22 days ago
- Updated: 14 days ago
- Last Checked: 8 hours ago
Welcome home to this Family Friendly Air Conditioned 4 Bedroom bi-level close to the School. Situated on TWO Residential lots, this home has a huge yard, double garage and ready to move right in! The main entry leads into an L-shaped Living Room & Dining room with a spacious eat-in kitchen. The large windows make this space bright and airy. A mudroom at the back of the kitchen leads to the back yard & patio with stairs down to the basement. Three bedrooms on the main floor share a 4pc bath. The lower level opens to a large hallway/flex area that could be used for a gym or craft area. There is a small bar as well in this space with a storage area behind it. A spacious recreation room boasts a huge stone faced wood burning fireplace plus a 3pc bath and a large bedroom with Built-ins. The Laundry room with cabinetry is located in the utility room with the furnace, water softener & vacu flow system. The double garage has a door opener & one control and a natural gas space heater in one corner. Outside the rear entry mudroom is a patio with adjoining rear drive for additional parking. Two sheds in the landscaped back yard and a couple of raised garden beds leaves plenty of space left for future plans. Great family home with plenty of potential close to a school and a mountain view front the front. (id:1945)
powered by

Property DetailsKey information about 401 Boake Avenue
Interior FeaturesDiscover the interior design and amenities
Exterior & Lot FeaturesLearn about the exterior and lot specifics of 401 Boake Avenue
Location & CommunityUnderstand the neighborhood and community
Utilities & SystemsReview utilities and system installations
Tax & Legal InformationGet tax and legal details applicable to 401 Boake Avenue
Additional FeaturesExplore extra features and benefits
Room Dimensions

This listing content provided by REALTOR.ca
has
been licensed by REALTOR®
members of The Canadian Real Estate Association
members of The Canadian Real Estate Association
Nearby Listings Stat
Active listings
1
Min Price
$379,900
Max Price
$379,900
Avg Price
$379,900
Days on Market
22 days
Sold listings
0
Min Sold Price
$0
Max Sold Price
$0
Avg Sold Price
$0
Days until Sold
days
Nearby Places
Additional Information about 401 Boake Avenue







