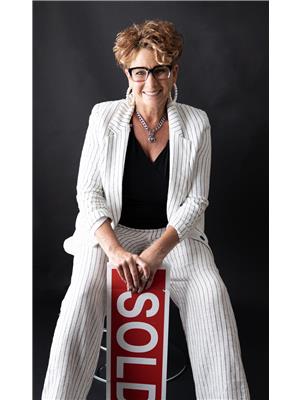10 Mara Cove, Kleefeld
- Bedrooms: 4
- Bathrooms: 2
- Living area: 1023 square feet
- Type: Residential
- Added: 59 days ago
- Updated: 25 days ago
- Last Checked: 6 hours ago
R16//Kleefeld/Welcome to this beautiful 4 bedroom, 2 bathroom bi-level nestled in a private, serene Kleefeld location. Step inside to an open concept living space, featuring a stylish white shaker-style kitchen with butcher block countertops, custom hood fan and an oversized walk-in pantry. The bright and airy dining room opens up to a spacious deck, perfect for enjoying your morning coffee or hosting summer BBQs. Flowing seamlessly from the dining room is a spacious living room offering plenty of natural light. Completing the main level is your primary bedroom, additional bedroom and full 4 piece bathroom. The fully finished lower level boasts an extra 2 bedrooms, full bathroom and a large family room, ideal for family gatherings or a cozy movie night. The expansive deck overlooks a well-treed yard with no backyard neighbors, offering ultimate privacy and tranquility. Schedule a showing today and make this beautiful home yours. Call today! (id:1945)
powered by

Property Details
- Cooling: Central air conditioning
- Heating: Forced air, Heat Recovery Ventilation (HRV), High-Efficiency Furnace, Natural gas
- Year Built: 2020
- Structure Type: House
- Architectural Style: Bi-level
Interior Features
- Flooring: Vinyl, Wall-to-wall carpet
- Appliances: Washer, Refrigerator, Dishwasher, Stove, Dryer, Hood Fan, Garage door opener, Garage door opener remote(s)
- Living Area: 1023
- Bedrooms Total: 4
Exterior & Lot Features
- Lot Features: Cooking surface, No Smoking Home, Sump Pump
- Water Source: Municipal water
- Parking Features: Attached Garage, Other, Other, Other, Other
- Road Surface Type: No thru road
- Lot Size Dimensions: 38 x 130
Location & Community
- Common Interest: Freehold
Tax & Legal Information
- Tax Year: 2024
- Tax Annual Amount: 2705.84
Room Dimensions
This listing content provided by REALTOR.ca has
been licensed by REALTOR®
members of The Canadian Real Estate Association
members of The Canadian Real Estate Association
















