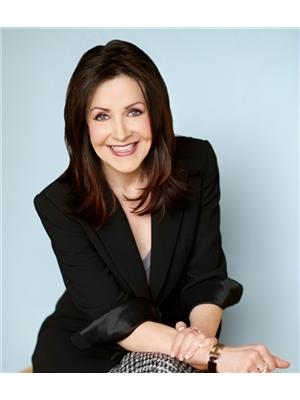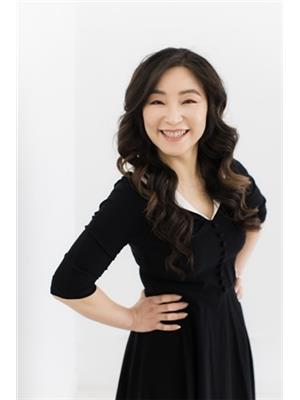2802 428 Beach Crescent, Vancouver
- Bedrooms: 3
- Bathrooms: 4
- Living area: 2948 square feet
- Type: Apartment
- Added: 106 days ago
- Updated: 2 days ago
- Last Checked: 33 minutes ago
This spectacular sub-Penthouse at Kings Landing is a stunning architectural achievement and offered for the first time. An exceptional residence spanning 3,000 sf of refined interior & features, with floor to ceiling breathtaking views of False Creek, the mountains, English Bay and Manhattan-style city views. The 3 bed/4 bath suite boasts impeccable finishes, incl an enclosed den/media room with a stunning climate-controlled glass wine cellar. This adult style home enjoys large principal rooms and was designed with entertainment in mind - you won´t be disappointed. Close to the Marina, groceries, cafes and restaurants (walking score of 95!) Includes a private double garage. Book your private viewing today. (id:1945)
powered by

Property DetailsKey information about 2802 428 Beach Crescent
- Cooling: Air Conditioned
- Heating: Heat Pump, Forced air
- Year Built: 2005
- Structure Type: Apartment
Interior FeaturesDiscover the interior design and amenities
- Appliances: All
- Living Area: 2948
- Bedrooms Total: 3
Exterior & Lot FeaturesLearn about the exterior and lot specifics of 2802 428 Beach Crescent
- View: View
- Lot Size Units: square feet
- Parking Total: 2
- Pool Features: Indoor pool
- Parking Features: Garage
- Building Features: Exercise Centre, Guest Suite, Laundry - In Suite
- Lot Size Dimensions: 0
- Waterfront Features: Waterfront
Location & CommunityUnderstand the neighborhood and community
- Common Interest: Condo/Strata
- Community Features: Pets Allowed With Restrictions, Rentals Allowed With Restrictions
Property Management & AssociationFind out management and association details
- Association Fee: 3288.48
Tax & Legal InformationGet tax and legal details applicable to 2802 428 Beach Crescent
- Tax Year: 2024
- Parcel Number: 026-497-182
- Tax Annual Amount: 32610.1

This listing content provided by REALTOR.ca
has
been licensed by REALTOR®
members of The Canadian Real Estate Association
members of The Canadian Real Estate Association
Nearby Listings Stat
Active listings
35
Min Price
$2,398,000
Max Price
$13,800,000
Avg Price
$4,335,617
Days on Market
67 days
Sold listings
11
Min Sold Price
$1,668,000
Max Sold Price
$13,800,000
Avg Sold Price
$6,153,636
Days until Sold
149 days



















































