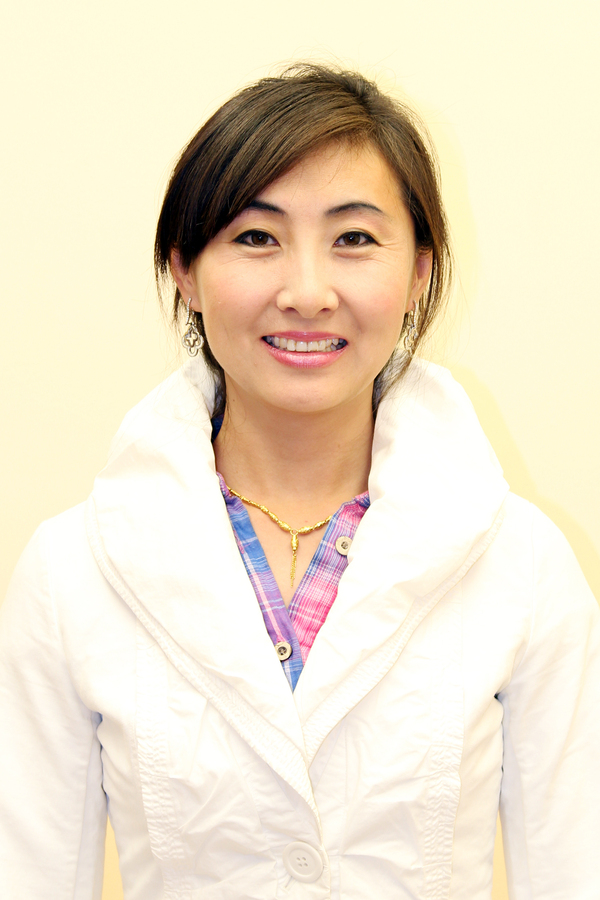357 Wentworth Place Sw, Calgary
- Bedrooms: 4
- Bathrooms: 4
- Living area: 2062 square feet
- Type: Residential
- Added: 14 days ago
- Updated: 9 days ago
- Last Checked: 19 hours ago
Renovated home in desirable neighborhood alert! We are delighted to present this gorgeous, fully developed 2 storey house located on a private cul de sac in West Springs. Enter and be wowed. The entrance leads directly to the separate, spacious home office - fully outfitted by California Closets. Beyond this you will notice new engineered floors leading through to the living area featuring an elegantly updated stone walled gas fireplace. Turn around to see the kitchen - fully redone in 2016 - boasting bright ceiling height cabinets and quartz counters. To add function, the attached pantry connects directly to the mudroom and double attached garage beyond. The back yard features a large two-tiered deck in the private back yard perfectly suited to lounging or entertaining in Calgary's sunny autumn and beyond. Upstairs hosts two large bedrooms - one with vaulted ceilings - plus a primary suite to boast about. Large enough to accommodate any compliment of furnishings with a lovely eastern exposure. In the basement you will find an additional large bedroom, 4 piece bath, entertaining area with the home's second gas fireplace PLUS one of the most perfect teen or man caves we have ever seen. The photos are fantastic, but it really needs to be seen in person to be appreciated. Don't need a man cave? Use this area as the fifth bedroom with the simple addition of a larger window - voila. West Springs is an area that deserves its popularity. With two K-9 schools within walking distance, easy access to numerous restaurants, shops, and cafes, a quick commute to downtown and easy access to Calgary's newly completed Stony Trail, there is little else to ask for. Book your viewing today. (id:1945)
powered by

Property Details
- Cooling: Central air conditioning
- Heating: Baseboard heaters, Forced air, Natural gas
- Stories: 2
- Year Built: 2001
- Structure Type: House
- Exterior Features: Stucco
- Foundation Details: Poured Concrete
- Construction Materials: Wood frame
Interior Features
- Basement: Finished, Full
- Flooring: Hardwood, Carpeted, Ceramic Tile
- Appliances: Washer, Refrigerator, Oven - gas, Dishwasher, Dryer, Microwave, Window Coverings, Garage door opener
- Living Area: 2062
- Bedrooms Total: 4
- Fireplaces Total: 2
- Bathrooms Partial: 1
- Above Grade Finished Area: 2062
- Above Grade Finished Area Units: square feet
Exterior & Lot Features
- Lot Features: Cul-de-sac, Treed, No Smoking Home
- Lot Size Units: square meters
- Parking Total: 4
- Parking Features: Attached Garage
- Lot Size Dimensions: 495.00
Location & Community
- Common Interest: Freehold
- Street Dir Suffix: Southwest
- Subdivision Name: West Springs
Tax & Legal Information
- Tax Lot: 9
- Tax Year: 2024
- Tax Block: 2
- Parcel Number: 0028059665
- Tax Annual Amount: 4871
- Zoning Description: R-1
Room Dimensions
This listing content provided by REALTOR.ca has
been licensed by REALTOR®
members of The Canadian Real Estate Association
members of The Canadian Real Estate Association

















