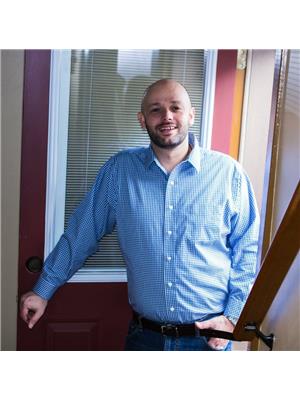66 Arbour Glen Crescent, London
- Bedrooms: 3
- Bathrooms: 2
- Type: Townhouse
- Added: 8 days ago
- Updated: 1 days ago
- Last Checked: 14 hours ago
This beautiful 3-bedroom condominium townhouse is available for rent. This modern home features an open-concept main floor with a spacious kitchen, dining area, living room, 2-piece bath, and sliding door to a private fenced-in patio: second-story carpet flooring, vaulted ceiling, and 4-piece bath. The finished basement expands the living space offering a finished rec room with new carpet and a 3-piece bath. Move-in ready, it's perfect for seeking comfort and style. North London features close to the park, city bike trail system, playground, soccer field, school, and convenient shopping. AVAILABLE IMMEDIATELY!
Property DetailsKey information about 66 Arbour Glen Crescent
Interior FeaturesDiscover the interior design and amenities
Exterior & Lot FeaturesLearn about the exterior and lot specifics of 66 Arbour Glen Crescent
Location & CommunityUnderstand the neighborhood and community
Business & Leasing InformationCheck business and leasing options available at 66 Arbour Glen Crescent
Property Management & AssociationFind out management and association details
Room Dimensions

This listing content provided by REALTOR.ca
has
been licensed by REALTOR®
members of The Canadian Real Estate Association
members of The Canadian Real Estate Association
Nearby Listings Stat
Active listings
3
Min Price
$2,400
Max Price
$3,100
Avg Price
$2,700
Days on Market
28 days
Sold listings
4
Min Sold Price
$2,400
Max Sold Price
$3,500
Avg Sold Price
$2,800
Days until Sold
61 days
Nearby Places
Additional Information about 66 Arbour Glen Crescent















