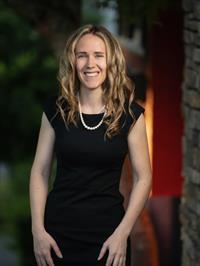7753 Lantzville Rd, Lantzville
- Bedrooms: 4
- Bathrooms: 3
- Living area: 2798 square feet
- Type: Residential
- Added: 13 days ago
- Updated: 12 days ago
- Last Checked: 5 hours ago
This exceptional property built in 1974, is now on the market for the first time! Located in peaceful lower Lantzville, it offers ocean views, mature fruit trees and a tranquil backyard with Knarston Creek in the distance. Everyone will appreciate the nearby beach access. This house has 4 bedrooms, 2.5 bathrooms, a rec room, a workshop + bonus room and is ready for modern updates. Well-maintained over the years and with a new roof, it's ready for your family to personalize. Additionally, there is an unauthorized 1-bedroom, 1-bathroom suite, which could be quite useful. This unique opportunity shouldn't be missed. Schedule a private tour today. All data and measurements are approximate; buyers should verify if important. The property is being sold as-is, where is. (id:1945)
powered by

Property Details
- Cooling: None
- Heating: Baseboard heaters, Electric, Hot Water
- Year Built: 1974
- Structure Type: House
Interior Features
- Living Area: 2798
- Bedrooms Total: 4
- Above Grade Finished Area: 2172
- Above Grade Finished Area Units: square feet
Exterior & Lot Features
- View: Ocean view
- Lot Features: Hillside, Wooded area, Other
- Lot Size Units: acres
- Parking Total: 8
- Lot Size Dimensions: 0.72
Location & Community
- Common Interest: Freehold
Tax & Legal Information
- Tax Lot: A
- Zoning: Residential
- Parcel Number: 002-091-178
- Tax Annual Amount: 2941.76
Room Dimensions
This listing content provided by REALTOR.ca has
been licensed by REALTOR®
members of The Canadian Real Estate Association
members of The Canadian Real Estate Association

















