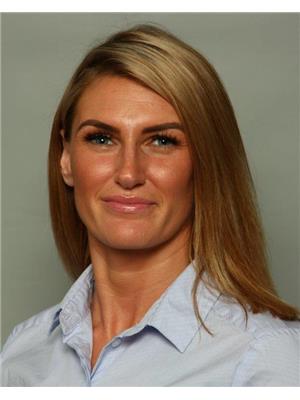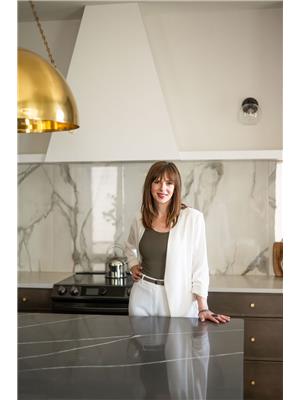401 508 Albany Wy Nw Nw, Edmonton
- Bedrooms: 2
- Bathrooms: 2
- Living area: 78.21 square meters
- Type: Apartment
- Added: 11 days ago
- Updated: 23 hours ago
- Last Checked: 2 hours ago
HONEY STOP THE CAR! This breathtaking Top floor corner 2 bedroom unit awaits your arrival, featuring 841 sq feet of open concept living- Chef dream kitchen with stainless steel appliances, side computer/office desk area, ample counter and cupboard space as well side pantry, other great features of this beautiful unit is luxury vinyl plank flooring- a large living-room area, 2 massive bedrooms with the primary bedroom having a oversized walk-thru closet + private 4pc bathroom, another 3pc bathroom for guest use. Gone are the days of using common laundry as this unit has its own stackable Washer/Dryer. Kick back in the summer months and enjoy a bite to eat and drink on your large south facing balcony. You own 2 vehicles? This unit as well features 2 titled stalls, one heated underground as well another stall outside, This building has an elevator as well, minutes away from shopping mall, restaurants, groceries and transit is just around the corner. Welcome to fine living at its best- Home Sweet Home! (id:1945)
powered by

Show
More Details and Features
Property DetailsKey information about 401 508 Albany Wy Nw Nw
- Heating: Hot water radiator heat
- Year Built: 2013
- Structure Type: Apartment
- Type: Top floor unit
- Bedrooms: 2
- Bathrooms: 2
- Size: 841 sq feet
- Parking: Titled Stalls: 2, Heated Underground: 1, Outside Stall: 1
Interior FeaturesDiscover the interior design and amenities
- Basement: None
- Appliances: Refrigerator, Dishwasher, Stove, Microwave Range Hood Combo, Window Coverings, Washer/Dryer Stack-Up
- Living Area: 78.21
- Bedrooms Total: 2
- Living Space: Open concept
- Kitchen: Type: Chef dream kitchen, Countertops: Granite, Appliances: Stainless steel, Pantry: Side pantry, Desk Area: Side computer/office desk area, Ample Counter and Cupboard Space: true
- Living Room: Large living-room area
- Bedrooms: Primary: Size: Massive, Closet: Oversized walk-thru closet, Bathroom: Private 4pc bathroom, Guest: Bathroom: 3pc bathroom
- Laundry: Type: In-unit, Washer/Dryer: Stackable
Exterior & Lot FeaturesLearn about the exterior and lot specifics of 401 508 Albany Wy Nw Nw
- Lot Features: Closet Organizers
- Parking Features: Underground, Stall
- Balcony: Size: Large, Orientation: South facing
Location & CommunityUnderstand the neighborhood and community
- Common Interest: Condo/Strata
- Community Features: Public Swimming Pool
- Proximity To Shopping: Minutes away from shopping mall, restaurants, groceries
- Transit: Just around the corner
Property Management & AssociationFind out management and association details
- Association Fee: 450
- Association Fee Includes: Exterior Maintenance, Landscaping, Property Management, Caretaker, Heat, Water, Insurance, Other, See Remarks
Tax & Legal InformationGet tax and legal details applicable to 401 508 Albany Wy Nw Nw
- Parcel Number: ZZ999999999
Additional FeaturesExplore extra features and benefits
- Building: Has Elevator: true
Room Dimensions

This listing content provided by REALTOR.ca
has
been licensed by REALTOR®
members of The Canadian Real Estate Association
members of The Canadian Real Estate Association
Nearby Listings Stat
Active listings
26
Min Price
$185,000
Max Price
$425,000
Avg Price
$264,318
Days on Market
33 days
Sold listings
11
Min Sold Price
$164,900
Max Sold Price
$899,900
Avg Sold Price
$305,166
Days until Sold
59 days













































