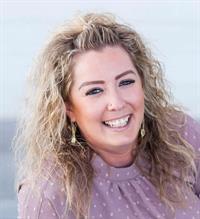820 Midtown Drive Sw, Airdrie
- Bedrooms: 3
- Bathrooms: 3
- Living area: 1631.67 square feet
- Type: Residential
Source: Public Records
Note: This property is not currently for sale or for rent on Ovlix.
We have found 6 Houses that closely match the specifications of the property located at 820 Midtown Drive Sw with distances ranging from 2 to 8 kilometers away. The prices for these similar properties vary between 589,900 and 759,900.
Nearby Places
Name
Type
Address
Distance
Calgary International Airport
Airport
2000 Airport Rd NE
16.7 km
Deerfoot Mall
Shopping mall
901 64 Ave NE
19.1 km
Nose Hill Park
Park
Calgary
19.7 km
7-Eleven
Convenience store
265 Falshire Dr NE
20.2 km
Bishop McNally High School
School
5700 Falconridge Blvd
20.3 km
Aero Space Museum
Store
4629 McCall Way NE
20.8 km
Cactus Club Cafe
Restaurant
2612 39 Ave NE
21.3 km
Alberta Bible College
School
635 Northmount Dr NW
22.2 km
Saint Francis High School
School
877 Northmount Dr NW
22.6 km
Sunridge Mall
Shopping mall
2525 36 St NE
23.1 km
F. E. Osborne School
School
5315 Varsity Dr NW
23.2 km
Purdys Chocolatier Market
Food
3625 Shaganappi Trail NW
23.9 km
Property Details
- Cooling: None
- Heating: Forced air
- Stories: 2
- Structure Type: House
- Exterior Features: Stone, Vinyl siding
- Foundation Details: Poured Concrete
Interior Features
- Basement: Unfinished, Full, Separate entrance
- Flooring: Carpeted, Ceramic Tile
- Appliances: Refrigerator, Cooktop - Gas, Dishwasher, Microwave, Hood Fan
- Living Area: 1631.67
- Bedrooms Total: 3
- Bathrooms Partial: 1
- Above Grade Finished Area: 1631.67
- Above Grade Finished Area Units: square feet
Exterior & Lot Features
- Lot Features: Back lane, No Animal Home, No Smoking Home
- Lot Size Units: square feet
- Parking Total: 2
- Parking Features: Parking Pad, Other
- Lot Size Dimensions: 3300.00
Location & Community
- Common Interest: Freehold
- Street Dir Suffix: Southwest
- Subdivision Name: Midtown
Tax & Legal Information
- Tax Lot: 33
- Tax Year: 2024
- Tax Block: 18
- Parcel Number: 0039513040
- Tax Annual Amount: 959.34
- Zoning Description: R1-L
Welcome to this "NEVER OCCUPIED" stunning family home!Featuring modern amenities and a spacious layout, this home offers 1,631.67 sqft of living space, including 3 bedrooms above grade and 2 full bathrooms. The kitchen is a chef's delight, equipped with upgraded stainless steel appliances, a gas stove, a hood fan, full-height cabinets, and upgraded countertops. The main floor boasts a 9' ceiling and large windows that flood the space with natural light.The lower level is an undeveloped basement, upgraded with a 9' ceiling and bathroom rough-in, offering great potential for future development.Schedule a viewing today and imagine the possibilities in this beautifully designed 3-bedroom home! (id:1945)
Demographic Information
Neighbourhood Education
| Master's degree | 25 |
| Bachelor's degree | 215 |
| University / Above bachelor level | 35 |
| University / Below bachelor level | 50 |
| Certificate of Qualification | 130 |
| College | 450 |
| University degree at bachelor level or above | 280 |
Neighbourhood Marital Status Stat
| Married | 1085 |
| Widowed | 70 |
| Divorced | 130 |
| Separated | 60 |
| Never married | 540 |
| Living common law | 295 |
| Married or living common law | 1380 |
| Not married and not living common law | 795 |
Neighbourhood Construction Date
| 1961 to 1980 | 105 |
| 1981 to 1990 | 80 |
| 1991 to 2000 | 30 |
| 2001 to 2005 | 185 |
| 2006 to 2010 | 505 |











