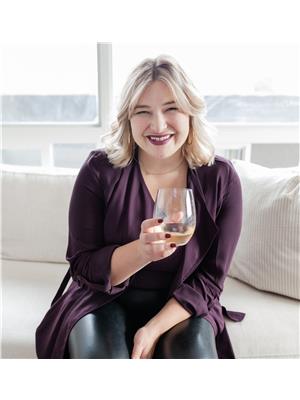1052 Ventus Way, Orleans
- Bedrooms: 3
- Bathrooms: 3
- Type: Townhouse
- Added: 20 days ago
- Updated: 19 days ago
- Last Checked: 21 hours ago
Welcome to Phase 2 of Glenview Homes' master planned community The Commons. Introducing modern living in the Jasper, 1 of 5 new & exciting townhome floor plans. Thoughtfully designed home features an open-concept main floor w/ smooth 9' ceilings, wood composite flooring, an invitingly spacious foyer, & entertainer’s dream kitchen w/ large walk in pantry and quartz counters. Upstairs a luxurious primary bedroom w/ large walk-in closet and bright ensuite with upgraded spa shower and quartz counters. Two large secondary bedrooms, spacious full bathroom, and the convenience of second-floor laundry completing the second level. Fully finished basement is roughed for 3pc lower level bathroom making home is a blend of style and functionality. Perfect for a young family, this is a home you can grow into. This community is steps from all your everyday needs, amenities, parks and trails. Upgrades include: AC, Enhanced Kitchen, Oversized Basement windows, main floor pot lights & more. (id:1945)
powered by

Show
More Details and Features
Property DetailsKey information about 1052 Ventus Way
- Cooling: Central air conditioning
- Heating: Forced air, Natural gas
- Stories: 2
- Year Built: 2025
- Structure Type: Row / Townhouse
- Exterior Features: Brick, Vinyl
- Foundation Details: Poured Concrete
- Type: Townhome
- Floor Plans: 5
- Levels: 3
- Basement: Fully finished, roughed for 3pc bathroom
Interior FeaturesDiscover the interior design and amenities
- Basement: Finished, Full
- Flooring: Wood composite
- Bedrooms Total: 3
- Bathrooms Partial: 1
- Open Concept Main Floor: true
- Ceiling Height: 9 feet
- Foyer: Spacious
- Kitchen: Type: Entertainer’s dream, Pantry: Large walk-in, Countertops: Quartz, Upgrades: Enhanced kitchen
- Primary Bedroom: Size: Luxurious, Closet: Large walk-in, Ensuite: Bathroom Features: Upgraded spa shower, Countertops: Quartz
- Secondary Bedrooms: 2
- Bathrooms: Full Bathrooms: 1, Location: Second floor
- Laundry: Second-floor laundry
Exterior & Lot FeaturesLearn about the exterior and lot specifics of 1052 Ventus Way
- Water Source: Municipal water
- Parking Total: 2
- Parking Features: Attached Garage, Inside Entry
- Lot Size Dimensions: 21 ft X 90 ft
- Windows: Oversized basement windows
- Pot Lights: Main floor
Location & CommunityUnderstand the neighborhood and community
- Common Interest: Freehold
- Community Features: Family Oriented
- Community Name: The Commons
- Proximity: Steps from amenities, parks, and trails
Utilities & SystemsReview utilities and system installations
- Sewer: Municipal sewage system
- AC: Installed
Tax & Legal InformationGet tax and legal details applicable to 1052 Ventus Way
- Tax Year: 2024
- Parcel Number: 000000000
- Zoning Description: Residential
Additional FeaturesExplore extra features and benefits
- Target Audience: Perfect for a young family
- Home Growth Potential: true
Room Dimensions

This listing content provided by REALTOR.ca
has
been licensed by REALTOR®
members of The Canadian Real Estate Association
members of The Canadian Real Estate Association
Nearby Listings Stat
Active listings
15
Min Price
$409,900
Max Price
$960,000
Avg Price
$703,579
Days on Market
31 days
Sold listings
13
Min Sold Price
$524,900
Max Sold Price
$1,240,000
Avg Sold Price
$699,777
Days until Sold
47 days
Additional Information about 1052 Ventus Way





















