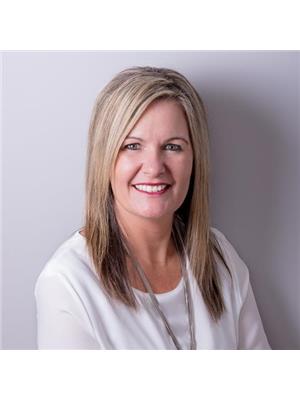610 Chapel Street, Grand Sault Grand Falls
- Bedrooms: 4
- Bathrooms: 2
- Living area: 1242 square feet
- Type: Residential
- Added: 72 days ago
- Updated: 16 days ago
- Last Checked: 12 hours ago
Great Location in a quiet neighbourhood! This Bungalow offers a bright and spacious kitchen (wood cabinets) and dining area featuring a large living room as well. Spacious entrance, two bedrooms and bathroom complete the main floor living. Must come and visit to see the potential in this property with a bit of TLC. The basement features the laundry area as well as two other bedrooms, a bathroom, and Den. The property includes patio access from dining area and a private yard. This price includes all renovations to be completed within two to three weeks; New Roof, New Gravel Driveway, New Gutters. Listing Agent is related to the seller. (id:1945)
powered by

Property Details
- Roof: Asphalt shingle, Unknown
- Heating: Electric
- Structure Type: House
- Exterior Features: Vinyl
- Foundation Details: Concrete
- Architectural Style: Bungalow
Interior Features
- Flooring: Ceramic, Vinyl, Wood
- Living Area: 1242
- Bedrooms Total: 4
- Above Grade Finished Area: 1742
- Above Grade Finished Area Units: square feet
Exterior & Lot Features
- Lot Features: Balcony/Deck/Patio
- Water Source: Municipal water
- Lot Size Units: square meters
- Parking Features: Detached Garage
- Lot Size Dimensions: 722
Utilities & Systems
- Sewer: Municipal sewage system
Tax & Legal Information
- Parcel Number: 65003899
- Tax Annual Amount: 2919
Room Dimensions
This listing content provided by REALTOR.ca has
been licensed by REALTOR®
members of The Canadian Real Estate Association
members of The Canadian Real Estate Association















