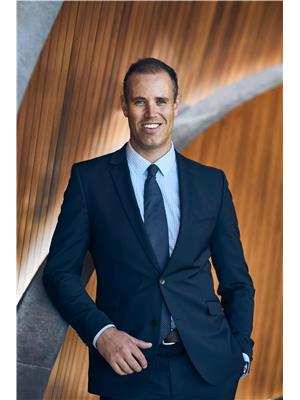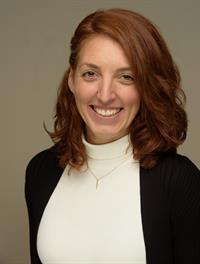853 Bradley Dyne Rd, North Saanich
- Bedrooms: 3
- Bathrooms: 3
- Living area: 2276 square feet
- Type: Residential
- Added: 63 days ago
- Updated: 31 days ago
- Last Checked: 14 hours ago
Enjoy peace and quiet in coveted Ardmore, North Saanich. Nearly an acre of land to yourself but still within walking distance to 5+ public beaches including Cole's Bay, Ardmore golf course and a 5-10 minute drive to BC Ferries and Victoria International Airport. Bring the dogs and kids with this flexible floor plan and large fenced area in the yard. Plenty of space for your boat and RV and space to tinker on your projects in the oversized detached garage/workshop, already wired and lit. Enjoy modern updates such as the heat pump with AC, new oak hardwood, new metal roof, skylights, new ensuite bathroom, kitchen updates and irrigation system. Inside, the warmth of the natural woodwork creates a cottage-like feel complimented by the feature stone f/p in the living room w/ efficient wood burning insert. Spend your days outside tending to your garden, relaxing on the oversized deck and feeding the chickens in the chicken run. (id:1945)
powered by

Property Details
- Cooling: Air Conditioned
- Heating: Heat Pump, Wood
- Year Built: 1969
- Structure Type: House
- Architectural Style: Cottage, Cabin
Interior Features
- Living Area: 2276
- Bedrooms Total: 3
- Fireplaces Total: 1
- Above Grade Finished Area: 2189
- Above Grade Finished Area Units: square feet
Exterior & Lot Features
- Lot Features: Level lot, Private setting, Wooded area, Corner Site, Other, Rectangular
- Lot Size Units: acres
- Parking Total: 8
- Lot Size Dimensions: 0.93
Location & Community
- Common Interest: Freehold
Tax & Legal Information
- Tax Lot: 7
- Zoning: Residential
- Tax Block: 27
- Parcel Number: 001-597-418
- Tax Annual Amount: 4234.89
- Zoning Description: R-3
Room Dimensions
This listing content provided by REALTOR.ca has
been licensed by REALTOR®
members of The Canadian Real Estate Association
members of The Canadian Real Estate Association

















