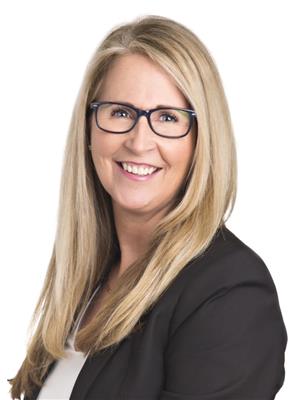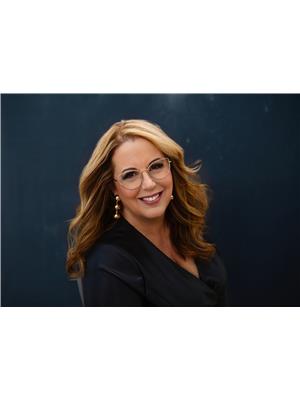148 Highland Drive, Hampton
- Bedrooms: 3
- Bathrooms: 2
- Living area: 1008 square feet
- Type: Residential
- Added: 1 day ago
- Updated: 1 days ago
- Last Checked: 20 hours ago
Welcome to Your Perfect Home! Step into this delightful bungalow and experience the warmth and charm it offers. With a freshly painted interior and beautifully refinished hardwood floors, this home radiates brightness and comfort, ready for you to simply unpack and settle in. As you enter through the foyer, youll find a spacious living room perfect for gathering with family and friends. The adjacent dining/kitchen with freshly painted cabinets and stainless backsplash add additional appeal. Patio doors open onto a lovely deck, overlooking a private, fenced backyard your personal retreat for outdoor enjoyment. The main level boasts three cozy bedrooms and a full bathroom, ensuring space and convenience for everyone. Venture downstairs, and youll discover a large family room, ideal for movie nights or relaxation, along with a second full bathroom featuring a walk-in shower. Additionally, a generously sized storage/utility room with a walkout to the backyard provides endless possibilities for expansion or customization to suit your needs. Nestled in a quiet cul-de-sac within a fantastic neighborhood, this home offers the perfect balance of privacy and community. Whether you're a family looking for a forever home or someone seeking the ease of single-level living, this property is a gem. Conveniently located near local amenities and great schools, its a must-see that wont be on the market for long! Schedule your viewing today and fall in love with this move-in-ready beauty! (id:1945)
powered by

Property DetailsKey information about 148 Highland Drive
Interior FeaturesDiscover the interior design and amenities
Exterior & Lot FeaturesLearn about the exterior and lot specifics of 148 Highland Drive
Location & CommunityUnderstand the neighborhood and community
Utilities & SystemsReview utilities and system installations
Tax & Legal InformationGet tax and legal details applicable to 148 Highland Drive
Additional FeaturesExplore extra features and benefits
Room Dimensions

This listing content provided by REALTOR.ca
has
been licensed by REALTOR®
members of The Canadian Real Estate Association
members of The Canadian Real Estate Association
Nearby Listings Stat
Active listings
4
Min Price
$275,000
Max Price
$449,000
Avg Price
$364,950
Days on Market
10 days
Sold listings
2
Min Sold Price
$375,000
Max Sold Price
$459,900
Avg Sold Price
$417,450
Days until Sold
132 days
Nearby Places
Additional Information about 148 Highland Drive











