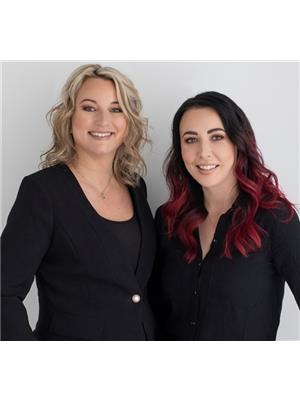1060 Palmer Road, Auburn
- Bedrooms: 3
- Bathrooms: 2
- Living area: 2190 square feet
- Type: Residential
- Added: 51 days ago
- Updated: 3 days ago
- Last Checked: 8 hours ago
This property is a secret, hidden in plain sight, a country estate close to the Bay of Fundy shores,neighbouring lakes,wine country,Berwick, CFB Greenwood and highway access. A short drive to Wolfville and Acadia University you will find this location is central and truly peaceful. The home inside has been designed to blend its history with modern design. Throughout you will fall in love with the lavish character and elegant style. Relax on the welcoming verandah or entertain guests and family in the flowing open concept design. Every inch of the floor plan maximizes space with an abundance of kitchen cabinets,closets, two baths, including the ensuite, three bedrooms and relaxing private loft. the lot is gorgeous with a large shed and garden area.The fertile land in this area will be perfect for gardening if desired. The land survey will be completed prior to closing. The history of the home is available on file awaiting the addition of your upcoming chapter. *The original house(1841) has been renovated. Addition in 2017.The property is being severed from PID 55114987. (id:1945)
powered by

Property DetailsKey information about 1060 Palmer Road
Interior FeaturesDiscover the interior design and amenities
Exterior & Lot FeaturesLearn about the exterior and lot specifics of 1060 Palmer Road
Location & CommunityUnderstand the neighborhood and community
Utilities & SystemsReview utilities and system installations
Tax & Legal InformationGet tax and legal details applicable to 1060 Palmer Road
Room Dimensions

This listing content provided by REALTOR.ca
has
been licensed by REALTOR®
members of The Canadian Real Estate Association
members of The Canadian Real Estate Association
Nearby Listings Stat
Active listings
3
Min Price
$389,000
Max Price
$699,900
Avg Price
$492,933
Days on Market
47 days
Sold listings
0
Min Sold Price
$0
Max Sold Price
$0
Avg Sold Price
$0
Days until Sold
days
Nearby Places
Additional Information about 1060 Palmer Road
















