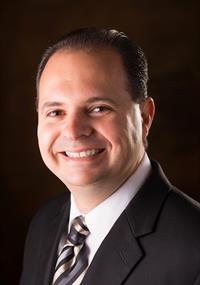60 Charles Street Unit 3005, Kitchener
- Bedrooms: 2
- Bathrooms: 2
- Living area: 881 square feet
- Type: Apartment
- Added: 9 days ago
- Updated: 9 days ago
- Last Checked: 19 hours ago
Incredible views with this 2 bed & 2 bath Condo unit at Charlie West + 1 underground parking space. With a scenic cityscape view from the window walls, sprawling from the living room to the bedroom - there is an abundance of natural light. Get ready to bask in the autumn nights and enjoy stunning views from the comfort of your home. Or step out onto the large balcony to soak up the fresh breeze and take in the beauty of the season. With high ceilings, all new stainless-steel appliances, beautiful backsplash and countertops, hosting and entertaining will be an absolute joy in this home. With no shortage of storage either, there is plenty of cupboard space and closets throughout the unit, as well ensuite laundry which is tucked away perfectly to keep your home neat and tidy looking. The State of the Art Amenities include Concierge, Lobby, Secure Parking, Secure Bike Parking, Storage Locker, Entertainment Room + Kitchen, Meeting Facilities, Theater Room, Landscaped Upper Terrace + BBQ, Fitness Facility, Garbage, Recycling & Organic garbage disposal, Energy Efficient Heating and cooling, Entrance Phone & Security System. Location Features: The Innovation District, Victoria Park, McMaster School of Medicine, UW School of Pharmacy, Future Transit Hub (Across the street) Connecting Go Train, Via Rail, LRT-ION, Google, Desire2Learn, Communitech, Manulife Financial and many others, Restaurants, Bars, Famers Market, Victoria Park, Hospital, Shopping, City Hall. (id:1945)
Property Details
- Cooling: Central air conditioning
- Heating: Forced air, Natural gas
- Stories: 1
- Year Built: 2022
- Structure Type: Apartment
- Exterior Features: Concrete
- Foundation Details: Poured Concrete
- Construction Materials: Concrete block, Concrete Walls
Interior Features
- Basement: None
- Appliances: Washer, Refrigerator, Dishwasher, Stove, Dryer, Microwave Built-in
- Living Area: 881
- Bedrooms Total: 2
- Above Grade Finished Area: 881
- Above Grade Finished Area Units: square feet
- Above Grade Finished Area Source: Owner
Exterior & Lot Features
- Lot Features: Southern exposure, Balcony
- Water Source: Municipal water
- Parking Total: 1
- Parking Features: Underground, None
- Building Features: Exercise Centre, Guest Suite, Party Room
Location & Community
- Directions: Corner of Charles St. & Gaukel St.
- Common Interest: Condo/Strata
- Subdivision Name: 313 - Downtown Kitchener/W. Ward
Business & Leasing Information
- Total Actual Rent: 2595
- Lease Amount Frequency: Monthly
Utilities & Systems
- Sewer: Municipal sewage system
Tax & Legal Information
- Tax Annual Amount: 3780
- Zoning Description: D1
Room Dimensions
This listing content provided by REALTOR.ca has
been licensed by REALTOR®
members of The Canadian Real Estate Association
members of The Canadian Real Estate Association
















