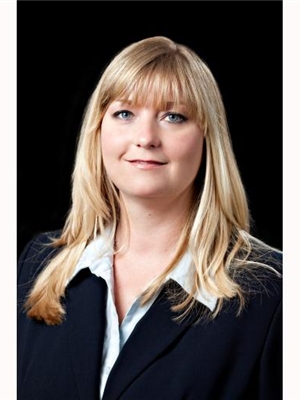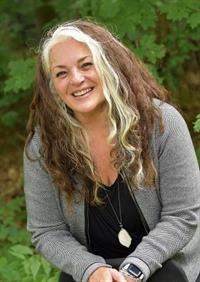135 Ritchie Crescent, Elmvale
- Bedrooms: 3
- Bathrooms: 4
- Living area: 2662 square feet
- Type: Residential
- Added: 15 days ago
- Updated: 3 days ago
- Last Checked: 7 hours ago
Top 5 Reasons You Will Love This Home: 1) Designer-finishes throughout, from custom light fixtures and quartz countertops to elegant tile work and premium cabinetry, this home is packed with sophisticated touches that elevate every room 2) Built with care and attention to detail, this home radiates pride of ownership from quality materials to the well-maintained spaces, every inch of the home reflects a commitment to lasting beauty and value 3) Generously sized professionally finished basement with tall 10' ceilings, perfect for unwinding, whether watching your favourite movie or the big game and complete with a 3-piece bathroom 4) Chef’s kitchen featuring high-end cabinetry, sleek quartz countertops, a stylish picket fence backsplash, and stainless-steel appliances, while the flowing layout leading into the living room creates the perfect space for entertaining 5) Striking brick and stone exterior commanding attention with smart system garage door openers, an inground smart Hunter sprinkler system ensuring the lawn and garden are always picture-perfect, and a large driveway and fully fenced backyard ensure ample space for any event. 2,662 fin.sq.ft. Age 1. Visit our website for more detailed information. (id:1945)
powered by

Property DetailsKey information about 135 Ritchie Crescent
- Cooling: Central air conditioning
- Heating: Forced air, Natural gas
- Stories: 2
- Year Built: 2023
- Structure Type: House
- Exterior Features: Brick, Stone
- Foundation Details: Poured Concrete
- Architectural Style: 2 Level
- Total Finished Area: 2,662 fin.sq.ft.
- Age: 1 year
Interior FeaturesDiscover the interior design and amenities
- Basement: Size: Generously sized, Finish: Professionally finished, Ceiling Height: 10 feet, Features: 3-piece bathroom
- Appliances: Washer, Refrigerator, Dishwasher, Stove, Dryer, Microwave
- Living Area: 2662
- Bedrooms Total: 3
- Fireplaces Total: 2
- Bathrooms Partial: 1
- Fireplace Features: Electric, Other - See remarks
- Above Grade Finished Area: 1965
- Below Grade Finished Area: 697
- Above Grade Finished Area Units: square feet
- Below Grade Finished Area Units: square feet
- Above Grade Finished Area Source: Plans
- Below Grade Finished Area Source: Plans
- Designer Finishes: Custom light fixtures, quartz countertops, elegant tile work, premium cabinetry
- Pride Of Ownership: Quality materials, well-maintained spaces
- Kitchen: Type: Chef’s kitchen, Cabinetry: High-end cabinetry, Countertops: Sleek quartz, Backsplash: Stylish picket fence, Appliances: Stainless-steel, Layout: Flows into the living room for entertaining
Exterior & Lot FeaturesLearn about the exterior and lot specifics of 135 Ritchie Crescent
- Lot Features: Paved driveway
- Water Source: Municipal water
- Parking Total: 6
- Parking Features: Attached Garage
- Construction: Striking brick and stone exterior
- Garage Door: Smart system garage door openers
- Irrigation: In-ground smart Hunter sprinkler system
- Lawn And Garden: Maintained for picture-perfect appearance
- Driveway: Large driveway
- Backyard: Fully fenced backyard, ample space for events
Location & CommunityUnderstand the neighborhood and community
- Directions: Deborah Rd/Ritchie Cres
- Common Interest: Freehold
- Subdivision Name: SP73 - Elmvale
- Community Features: Quiet Area
Utilities & SystemsReview utilities and system installations
- Sewer: Municipal sewage system
Tax & Legal InformationGet tax and legal details applicable to 135 Ritchie Crescent
- Tax Annual Amount: 3442.62
- Zoning Description: R1 (H)
Room Dimensions

This listing content provided by REALTOR.ca
has
been licensed by REALTOR®
members of The Canadian Real Estate Association
members of The Canadian Real Estate Association
Nearby Listings Stat
Active listings
1
Min Price
$899,900
Max Price
$899,900
Avg Price
$899,900
Days on Market
15 days
Sold listings
1
Min Sold Price
$1,399,000
Max Sold Price
$1,399,000
Avg Sold Price
$1,399,000
Days until Sold
32 days
Nearby Places
Additional Information about 135 Ritchie Crescent




































