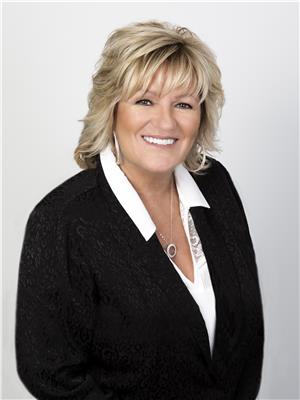6 Hickory Ridge Court, Brampton Credit Valley
- Bedrooms: 7
- Bathrooms: 8
- Type: Residential
- Added: 37 days ago
- Updated: 14 hours ago
- Last Checked: 6 hours ago
Discover Unparalleled Luxury In This Exquisitely Designed Residence Where Elegance And Sophistication Harmonize Seamlessly. This Home Features 5 Bedrooms And 5 Bathrooms, With 4212 Above Grade Square Feet Along With A Finished 2 Bedroom, 2 Washroom Plus Media Entertainment Basement. The Main Level Boasts A Sun-Drenched 12-Foot Ceiling With A Waffle Pattern, While The Second Floor Enjoys A 9-Foot Ceiling And 8-Foot Doors Throughout. The Open-Plan Living Area Includes A Stylish Fireplace, A Breakfast Nook, And A Gourmet Kitchen Outfitted With Top-Of-The-Line Built-In Stainless Steel Appliances. The Master Suite Provides A Serene Retreat With A 6-Piece Ensuite, Complete With A Soaking Tub And A Custom Walk-In Closet. Additional Highlights Include Three Patio Access Points With Built-In Seating And A Fire Pit, Custom Draperies, Grand Chandeliers, And Integrated Speakers. The Finished Basement Is A Luxurious Escape, Featuring A Cutting-Edge Theater Room Perfect For Relaxing And Enjoying Cinematic Experiences. (id:1945)
powered by

Property Details
- Cooling: Central air conditioning
- Heating: Forced air, Natural gas
- Stories: 2
- Structure Type: House
- Exterior Features: Brick, Stone
- Foundation Details: Concrete
Interior Features
- Basement: Finished, Separate entrance, N/A
- Appliances: Washer, Refrigerator, Dishwasher, Stove, Dryer, Window Coverings
- Bedrooms Total: 7
- Bathrooms Partial: 1
Exterior & Lot Features
- Water Source: Municipal water
- Parking Total: 7
- Parking Features: Attached Garage
- Lot Size Dimensions: 49.9 x 104.9 FT
Location & Community
- Directions: Steeles Ave & Creditview Rd
- Common Interest: Freehold
Utilities & Systems
- Sewer: Sanitary sewer
Tax & Legal Information
- Tax Annual Amount: 12087.1
Room Dimensions

This listing content provided by REALTOR.ca has
been licensed by REALTOR®
members of The Canadian Real Estate Association
members of The Canadian Real Estate Association














