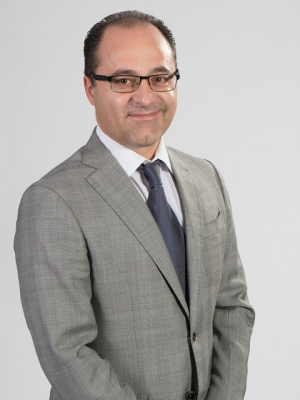619 25 Greenview Avenue, Toronto
- Bedrooms: 3
- Bathrooms: 2
- Type: Apartment
- Added: 22 days ago
- Updated: 21 days ago
- Last Checked: 15 days ago
""Tridel "" built 2 bedroom + den (can be used as nanny's room) immediate unit * open concept layout w/panorama pic wdw * laminate thru-out * steps to public transit & all amenities. * perfect for 1st time buyer/ investor * don't miss!! *open balcony w/ unobstructed view * the best layout of 2 br w/2 washroom * quiet & bright corner unit Perfectly situated at Finch subway in a high demand location, you will enjoy unobstructed city views from this corner unit with a northwest exposure, The two bedrooms and den come equipped with panoramic windows, bathing your living space in natural light. The primary feature a walk-in closet, while the den could used as a third bedroom or a cozy office space. The open-concept layout seamlessly merges living and dining, making it perfect for both family living and entertaining. Experience luxury living with the fitness center, indoor pool, 24/7 concierge, and secure visitor and resident parking facilities.locker p2 #186
powered by

Property Details
- Cooling: Central air conditioning
- Heating: Forced air, Natural gas
- Structure Type: Apartment
- Exterior Features: Concrete
Interior Features
- Flooring: Laminate, Ceramic
- Bedrooms Total: 3
Exterior & Lot Features
- View: View
- Lot Features: Balcony
- Parking Total: 1
- Pool Features: Indoor pool
- Parking Features: Underground
- Building Features: Storage - Locker, Exercise Centre, Recreation Centre, Security/Concierge
Location & Community
- Directions: Yonge And Finch
- Common Interest: Condo/Strata
- Community Features: Pet Restrictions
Property Management & Association
- Association Fee: 788
- Association Name: Del Property Management
- Association Fee Includes: Common Area Maintenance, Heat, Water, Insurance, Parking
Tax & Legal Information
- Tax Annual Amount: 3748
Room Dimensions
This listing content provided by REALTOR.ca has
been licensed by REALTOR®
members of The Canadian Real Estate Association
members of The Canadian Real Estate Association














