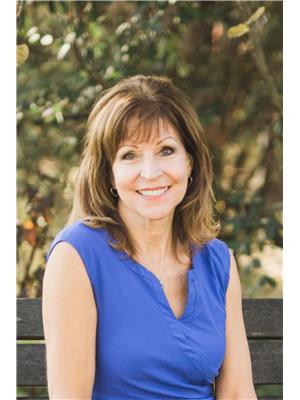113 2533 152 Street, Surrey
- Bedrooms: 2
- Bathrooms: 2
- Living area: 1647 square feet
- Type: Townhouse
- Added: 8 days ago
- Updated: 4 days ago
- Last Checked: 13 hours ago
Bishop's Green! Rancher-style QUIET END UNIT Townhome PRIVATELY tucked away in one of the BEST locations in this 55+ GATED COMMUNITY. Bright and Sunny Exposure. Natural light floods through the large airy windows. Vaulted ceilings. Newly painted. Open layout with 2 extra-large bedrooms, formal living/dining rooms, spacious kitchen and eating area. Patio off den with electric awning and serene backyard. Gate in backyard to road and visitor parking. S/S Db garage with direct walkthrough door to the interior. Lush Landscaping surrounds this RESORT style living! Amenities a plenty! CLUBHOUSE, billiards, POOL, Hot Tub, GYM, kitchen, WORKSHOP and Guest SUITES. Wheelchair Accessible. Close to transit, parks, shopping, recreation, and the Semiahmoo TRAIL out your back door! (id:1945)
powered by

Property DetailsKey information about 113 2533 152 Street
Interior FeaturesDiscover the interior design and amenities
Exterior & Lot FeaturesLearn about the exterior and lot specifics of 113 2533 152 Street
Location & CommunityUnderstand the neighborhood and community
Property Management & AssociationFind out management and association details
Utilities & SystemsReview utilities and system installations
Tax & Legal InformationGet tax and legal details applicable to 113 2533 152 Street

This listing content provided by REALTOR.ca
has
been licensed by REALTOR®
members of The Canadian Real Estate Association
members of The Canadian Real Estate Association
Nearby Listings Stat
Active listings
122
Min Price
$278,500
Max Price
$1,799,999
Avg Price
$835,336
Days on Market
61 days
Sold listings
37
Min Sold Price
$355,000
Max Sold Price
$1,599,000
Avg Sold Price
$780,154
Days until Sold
53 days
Nearby Places
Additional Information about 113 2533 152 Street

















