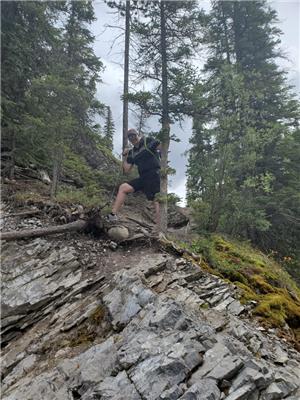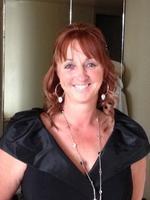813 10 Street, Fox Creek
- Bedrooms: 3
- Bathrooms: 3
- Living area: 1522 square feet
- Type: Residential
- Added: 177 days ago
- Updated: 14 days ago
- Last Checked: 21 hours ago
**Stunning Two-Level Home with High-End Finishes**Welcome to this exquisite two-level home, offering the perfect blend of luxury, comfort, and modern convenience. This beautiful residence features an attached double car garage and a two-car driveway, providing ample parking and storage.The open-concept design is highlighted by high-end finishes and laminate flooring throughout the kitchen, living room, and dining room. The tile entryway adds a touch of elegance as you step inside. The kitchen is a chef’s delight with stainless steel appliances, plenty of cupboards, a large pantry closet, and an island with a breakfast bar. A built-in microwave above the stove adds to the convenience.Located on the main level, the large primary bedroom boasts a spa-like ensuite bathroom complete with a soaker tub and a walk-in closet, creating a private retreat. Two spacious bedrooms upstairs share a 4-piece bathroom, offering comfort and privacy for family members or guests. A convenient half bath is located on the main level, and the home is plumbed for a fourth bathroom in the unfinished basement, allowing for future expansion.Enjoy the well-manicured yard and the partially covered deck, perfect for relaxing and entertaining outdoors. The unfinished basement offers potential for customization and additional living space. Equipped with a high-efficiency furnace and a 50-gallon hot water tank, this home ensures comfort and energy savings. The 100-amp breaker system provides reliable electrical service.Experience the ultimate in modern living with this stunning home. Its thoughtful design, luxurious finishes, and convenient features make it the perfect place to call home. Don’t miss your chance to make this dream home yours! (id:1945)
powered by

Property DetailsKey information about 813 10 Street
- Cooling: None
- Heating: Forced air
- Stories: 1
- Year Built: 2013
- Structure Type: House
- Exterior Features: Concrete
- Foundation Details: Poured Concrete
- Architectural Style: Bi-level
- Construction Materials: Poured concrete, Wood frame
Interior FeaturesDiscover the interior design and amenities
- Basement: Unfinished, Full
- Flooring: Hardwood, Laminate, Carpeted, Linoleum
- Appliances: Refrigerator, Dishwasher, Oven, Microwave Range Hood Combo, Garage door opener, Washer & Dryer
- Living Area: 1522
- Bedrooms Total: 3
- Bathrooms Partial: 1
- Above Grade Finished Area: 1522
- Above Grade Finished Area Units: square feet
Exterior & Lot FeaturesLearn about the exterior and lot specifics of 813 10 Street
- Lot Features: PVC window, Closet Organizers
- Water Source: Municipal water
- Lot Size Units: square meters
- Parking Total: 5
- Parking Features: Attached Garage
- Lot Size Dimensions: 660.46
Location & CommunityUnderstand the neighborhood and community
- Common Interest: Freehold
- Community Features: Golf Course Development, Lake Privileges, Fishing
Utilities & SystemsReview utilities and system installations
- Sewer: Municipal sewage system
- Electric: 100 Amp Service
- Utilities: Water, Sewer, Natural Gas, Electricity, Cable
Tax & Legal InformationGet tax and legal details applicable to 813 10 Street
- Tax Lot: 15
- Tax Year: 2024
- Tax Block: 42
- Parcel Number: 0011370681
- Tax Annual Amount: 4407.64
- Zoning Description: R-1B
Room Dimensions
| Type | Level | Dimensions |
| Other | Main level | 7.67 Ft x 9.17 Ft |
| Kitchen | Main level | 11.67 Ft x 11.83 Ft |
| Dining room | Main level | 10.58 Ft x 11.92 Ft |
| Living room | Main level | 17.17 Ft x 13.33 Ft |
| Primary Bedroom | Main level | 13.67 Ft x 12.33 Ft |
| 4pc Bathroom | Main level | 11.67 Ft x 9.25 Ft |
| Other | Main level | 5.25 Ft x 5.83 Ft |
| 2pc Bathroom | Main level | 5.25 Ft x 5.42 Ft |
| Laundry room | Main level | 6.08 Ft x 5.50 Ft |
| Bedroom | Second level | 11.33 Ft x 9.75 Ft |
| Bedroom | Second level | 14.33 Ft x 11.42 Ft |
| 4pc Bathroom | Second level | 8.17 Ft x 4.83 Ft |

This listing content provided by REALTOR.ca
has
been licensed by REALTOR®
members of The Canadian Real Estate Association
members of The Canadian Real Estate Association
Nearby Listings Stat
Active listings
6
Min Price
$100,000
Max Price
$389,900
Avg Price
$284,850
Days on Market
264 days
Sold listings
2
Min Sold Price
$259,900
Max Sold Price
$269,900
Avg Sold Price
$264,900
Days until Sold
19 days













