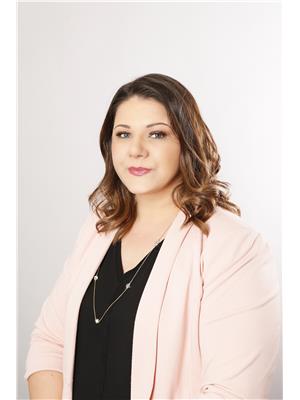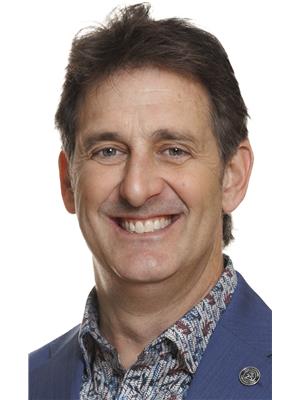4607 60 Absolute Avenue, Mississauga City Centre
- Bedrooms: 3
- Bathrooms: 2
- Type: Apartment
- Added: 37 days ago
- Updated: 2 days ago
- Last Checked: 20 hours ago
Indulge in luxury living at this renowned Mississauga condo on the 46th floor, offering mesmerizing views from a wrap-around balcony. This stunning unit boasts 2+1 bedrooms and 2 bathrooms, with an open layout that enhances the sense of space and sophistication. Revel in extravagance with gleaming hardwood floors, sleek granite counters, and state-of-the-art appliances that enhance the allure of this space. The open concept design and large windows food the space with natural light, allowing you to enjoy breathtaking city views from every angle. Step into refined elegance with the top-of-the-line kitchen, perfect for culinary delights and intimate gatherings. Access upscale amenities within the Absolute World complex, including pool, hot tubs, a fully-equipped gym, and stylish party rooms. Embrace the convenience of a prime location near Square One Shopping District and public transit, elevating your lifestyle to new heights of sophistication and refinement in this captivating sanctuary of modern luxury
powered by

Property Details
- Cooling: Central air conditioning
- Heating: Forced air, Natural gas
- Structure Type: Apartment
- Exterior Features: Concrete
Interior Features
- Flooring: Hardwood
- Bedrooms Total: 3
Exterior & Lot Features
- Lot Features: Balcony
- Parking Total: 1
- Pool Features: Outdoor pool
- Parking Features: Underground
- Building Features: Storage - Locker, Exercise Centre, Party Room, Security/Concierge
Location & Community
- Directions: Hurontario / Burnhamthorpe
- Common Interest: Condo/Strata
- Community Features: Pet Restrictions
Property Management & Association
- Association Fee: 915.21
- Association Name: Duka Property Management
- Association Fee Includes: Common Area Maintenance, Cable TV, Water, Insurance, Parking
Tax & Legal Information
- Tax Annual Amount: 3464.45
Room Dimensions
This listing content provided by REALTOR.ca has
been licensed by REALTOR®
members of The Canadian Real Estate Association
members of The Canadian Real Estate Association
















