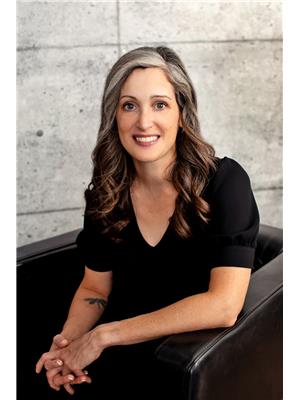8 Country Lane, Barrie Painswick South
- Bedrooms: 3
- Bathrooms: 2
- Type: Residential
- Added: 37 days ago
- Updated: 23 days ago
- Last Checked: 23 hours ago
A Well Maintained Beautiful Custom Built Nature Lovers Home. A 2 Car Garage Raised Bungalow With Finished Walk Out Lower Level On A Pie Shaped Lot Backing To Ravine, Lovers Creek & Green Space In Sought After South/East Area Of Barrie. Enjoy All Season Long In Your Private Back Yard With Hot Tub, Gazebo, BBQ & Manicured Landscaping. Newer Windows, Roof, Flooring & Appliances. Close To Hwy 400 & Yonge St. Public Transport, Shopping Centres, Schools, Parks & All Other Amenities And Is Sure To Please All.
powered by

Property DetailsKey information about 8 Country Lane
- Cooling: Central air conditioning
- Heating: Forced air, Natural gas
- Stories: 1
- Structure Type: House
- Exterior Features: Brick
- Foundation Details: Poured Concrete
- Architectural Style: Raised bungalow
Interior FeaturesDiscover the interior design and amenities
- Basement: Finished, Walk out, N/A
- Flooring: Hardwood, Laminate, Ceramic
- Appliances: Water softener, Central Vacuum, Garage door opener remote(s), Water Heater
- Bedrooms Total: 3
- Fireplaces Total: 2
Exterior & Lot FeaturesLearn about the exterior and lot specifics of 8 Country Lane
- Lot Features: Ravine, Conservation/green belt, Carpet Free
- Water Source: Municipal water
- Parking Total: 4
- Parking Features: Attached Garage
- Building Features: Fireplace(s)
- Lot Size Dimensions: 47.6 x 97.31 FT
Location & CommunityUnderstand the neighborhood and community
- Directions: Mapleview & Yonge/400
- Common Interest: Freehold
Utilities & SystemsReview utilities and system installations
- Sewer: Sanitary sewer
Tax & Legal InformationGet tax and legal details applicable to 8 Country Lane
- Tax Annual Amount: 4236.19
- Zoning Description: Residential
Room Dimensions
| Type | Level | Dimensions |
| Living room | Upper Level | 6.4 x 3.05 |
| Dining room | Upper Level | 6.4 x 3.05 |
| Kitchen | Upper Level | 4 x 3.05 |
| Primary Bedroom | Upper Level | 3.4 x 3.05 |
| Family room | Lower level | 4 x 3.05 |
| Bedroom 2 | Lower level | 4 x 3.05 |
| Bedroom 3 | Lower level | 3.4 x 3.05 |
| Den | Lower level | 2.15 x 1.55 |
| Laundry room | Lower level | 2.15 x 1.55 |

This listing content provided by REALTOR.ca
has
been licensed by REALTOR®
members of The Canadian Real Estate Association
members of The Canadian Real Estate Association
Nearby Listings Stat
Active listings
10
Min Price
$579,900
Max Price
$1,200,000
Avg Price
$772,260
Days on Market
67 days
Sold listings
0
Min Sold Price
$0
Max Sold Price
$0
Avg Sold Price
$0
Days until Sold
days















