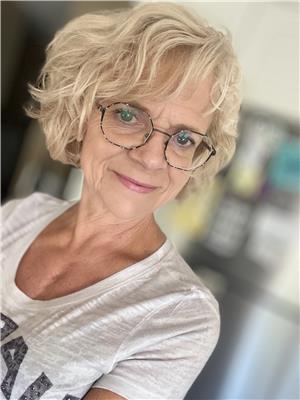2719 47 Avenue, Lloydminster
- Bedrooms: 3
- Bathrooms: 2
- Living area: 595 square feet
- Type: Duplex
- Added: 101 days ago
- Updated: 1 days ago
- Last Checked: 16 hours ago
A very affordable home for first time homebuyers or if you are looking for real estate investment. The main floor features the living room, dining room, kitchen, laundry room with 2-piece bathroom, and a large storage room or use it as a big pantry. The fully basement gives you three good size bedrooms, a 4piece bathroom and the utility room. This house is ready to move-in, the shingles are replaced in 2000 and HWT 2006. In the kitchen an access door leads you to the backyard deck with some trees, a shed, a dog house for your furry friends and a good space for your kids to play. It is a walking distance to Father Gorman School, playground and a short drive to the Lloydminster hospital. This half duplex has no condo fees and it has a separate property title. (id:1945)
powered by

Property DetailsKey information about 2719 47 Avenue
Interior FeaturesDiscover the interior design and amenities
Exterior & Lot FeaturesLearn about the exterior and lot specifics of 2719 47 Avenue
Location & CommunityUnderstand the neighborhood and community
Tax & Legal InformationGet tax and legal details applicable to 2719 47 Avenue
Room Dimensions

This listing content provided by REALTOR.ca
has
been licensed by REALTOR®
members of The Canadian Real Estate Association
members of The Canadian Real Estate Association
Nearby Listings Stat
Active listings
24
Min Price
$142,900
Max Price
$384,900
Avg Price
$222,641
Days on Market
89 days
Sold listings
10
Min Sold Price
$164,000
Max Sold Price
$424,900
Avg Sold Price
$258,528
Days until Sold
121 days
Nearby Places
Additional Information about 2719 47 Avenue









