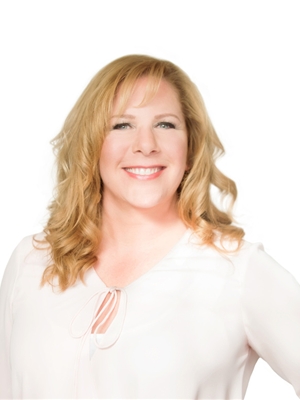610 Hillcrest Road Sw, Airdrie
610 Hillcrest Road Sw, Airdrie
×

32 Photos






- Bedrooms: 3
- Bathrooms: 4
- Living area: 1357.83 square feet
- MLS®: a2143170
- Type: Townhouse
- Added: 15 days ago
Property Details
OPEN HOUSE SAT July 6th 1-3 pm and Sun July 7th 1-3 pm *** New Price ***SELLER MOTIVATED! - Let's Work a Deal! *** Quick Possession Available. *** NO CONDO FEES on this Former ShowHome Townhouse that is Fully Finished with 3 Bedrooms on the Upper Level located in the Great Community of Hillcrest. When you arrive you will notice the No Landscaping Frontage making this very easy to maintain. Upon Entry you are welcomed by the Open Concept Layout with 9' Ceilings. The Main Level includes a Front Living Room with a Large Window, a Large Dining area that can hold an oversized table, nook for Desk or Buffet Cabinet, and a Fantastic Kitchen that is at the rear of the Home. The Kitchen features WHITE KITCHEN CABINETRY, Black Granite Countertops, extended Island with extra Cabinets, Stainless Steel Appliances, Pantry, and a Fantastic Window overlooking the landscaped, West Facing yard. The Upper Level features a Spacious Primary Bedroom with Walk-in Closet and 3 pc Ensuite with a Shower Stall, 2 additional Bedrooms, Laundry Room, and a Full Bathroom. It would be very easy to add a 4th bedroom as the window is legal size and the storage room could become a large walk in closet. The Lower Level is Fully Finished with a Massive 31’ Recreation Room, Storage Room, and 2 pc Bathroom. The Backyard is a lovely space to relax in as it has a fenced in space with lawn area including a Lilac tree, and a concrete patio for your outdoor furniture, a Gas Line for BBQ, Storage Shed, and gravelled area for a dog run. The Double Detached Garage is finished inside. This great home is walking distance to Northcott School, has easy access to 40th Ave and QE2, and shopping and dining. This Home is ready for you to call it yours! Ensure to watch the video tour on MLS or Realtor.ca. (id:1945)
Best Mortgage Rates
Property Information
- Tax Lot: 8
- Cooling: None
- Heating: Forced air
- List AOR: Calgary
- Stories: 2
- Tax Year: 2023
- Basement: Finished, Full
- Flooring: Laminate, Carpeted
- Tax Block: 15
- Year Built: 2015
- Appliances: Washer, Refrigerator, Range - Electric, Dishwasher, Dryer, Microwave Range Hood Combo, Window Coverings, Garage door opener
- Living Area: 1357.83
- Lot Features: Back lane, PVC window, Gas BBQ Hookup
- Photos Count: 32
- Lot Size Units: square meters
- Parcel Number: 0036973014
- Parking Total: 2
- Bedrooms Total: 3
- Structure Type: Row / Townhouse
- Common Interest: Freehold
- Parking Features: Detached Garage
- Street Dir Suffix: Southwest
- Subdivision Name: Hillcrest
- Tax Annual Amount: 2498
- Bathrooms Partial: 2
- Exterior Features: Vinyl siding
- Foundation Details: Poured Concrete
- Lot Size Dimensions: 184.50
- Zoning Description: R2-T
- Construction Materials: Wood frame
- Above Grade Finished Area: 1357.83
- Map Coordinate Verified YN: true
- Above Grade Finished Area Units: square feet
Room Dimensions
 |
This listing content provided by REALTOR.ca has
been licensed by REALTOR® members of The Canadian Real Estate Association |
|---|
Nearby Places
Similar Townhouses Stat in Airdrie
610 Hillcrest Road Sw mortgage payment






