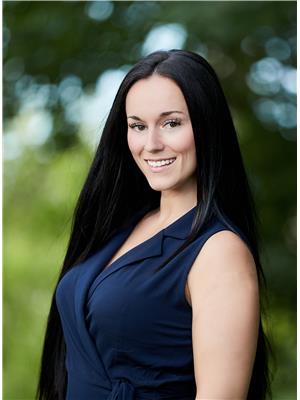52 Wilkes Drive, Welland
- Bedrooms: 3
- Bathrooms: 2
- Living area: 1816 square feet
- Type: Residential
Source: Public Records
Note: This property is not currently for sale or for rent on Ovlix.
We have found 6 Houses that closely match the specifications of the property located at 52 Wilkes Drive with distances ranging from 2 to 10 kilometers away. The prices for these similar properties vary between 499,900 and 899,000.
Nearby Places
Name
Type
Address
Distance
District School Board of Niagara
School
240 Thorold Rd
0.5 km
Seaway Mall
Shopping mall
800 Niagara St
1.6 km
Short Hills Provincial Park
Park
Thorold
10.5 km
Brock University
University
500 Glenridge Avenue
12.5 km
Port Colborne High School
School
Port Colborne
13.0 km
Westlane Secondary School
School
5960 Pitton Rd
14.0 km
The Pen Centre
Shopping mall
221 Glendale Ave
14.6 km
Sir Winston Churchill Secondary School
School
101 Glen Morris Dr
15.3 km
Niagara College Canada, Maid of the Mist Campus
School
5881 Dunn St
16.2 km
Ridley College
School
2 Ridley Road
16.3 km
Marineland Canada
Amusement park
7657 Portage Rd
16.5 km
The Tower Hotel
Lodging
6732 Fallsview Boulevard
16.7 km
Property Details
- Cooling: Central air conditioning
- Heating: Forced air, Natural gas
- Stories: 1
- Structure Type: House
- Exterior Features: Brick
- Foundation Details: Poured Concrete
- Architectural Style: Raised bungalow
Interior Features
- Basement: Finished, Full
- Appliances: Central Vacuum, Garage door opener remote(s), Water Heater
- Bedrooms Total: 3
- Fireplaces Total: 1
Exterior & Lot Features
- Lot Features: Irregular lot size
- Water Source: Municipal water
- Parking Total: 5
- Parking Features: Attached Garage
- Building Features: Fireplace(s)
- Lot Size Dimensions: 60.77 x 128.53 FT
Location & Community
- Directions: QEW Niagara to Highway 406 to Woodlawn Road to First Avenue to Lindel Crescent to Wilkes Drive
- Common Interest: Freehold
Utilities & Systems
- Sewer: Sanitary sewer
Tax & Legal Information
- Tax Year: 2024
- Tax Annual Amount: 4437.85
- Zoning Description: RL1
This gorgeous, all-brick raised bungalow is ready and waiting for a family just like yours! Situated in a peaceful, mature neighbourhood, 52 Wilkes Drive offers a wonderful opportunity that you're not going to want to miss. Equipped with two kitchens, an attached garage and a stunning backyard, this home is definitely the full package. Upon entering the spacious foyer, you'll immediately feel the warmth and welcome that this beautifully updated home exudes. The upstairs living area features large windows and a gas fireplace that adds a relaxing touch to the space, making it the perfect spot to unwind with loved ones. Beyond the living room is the dedicated dining room that flows seamlessly into the expansive eat-in kitchen. Down the hall, the 4-piece bathroom is conveniently located next to the three bedrooms, ensuring easy accessibility for the whole family. The lower level comes equipped with a large recreation room, full kitchen, 3-piece bath and a massive, unfinished space that is currently being used for storage. As a future project, if the need arose, this area could be finished to add two additional rooms to the home such as a fourth bedroom and an office - an ideal set-up for multi-generational living. With incredibly high ceilings and oversized windows, this level is a treat. Outside, the stunning gardens and fully fenced backyard create a private oasis, perfect for the whole family. You will feel like you have escaped to a cottage when spending time here, the privacy and tranquility are exceptional. The attached garage offers an extra layer of convenience with its interior access to the home, as well as easy access to the backyard sitting area. The patio, equipped with an awning, is a wonderful spot to enjoy the surroundings. It even gets better - living here means you're close to all amenities, including parks, schools, shopping and the 406 - an ideal location. This is an opportunity to secure a well-maintained family home, make that opportunity yours! (id:1945)
Demographic Information
Neighbourhood Education
| Master's degree | 10 |
| Bachelor's degree | 10 |
| University / Below bachelor level | 10 |
| Certificate of Qualification | 20 |
| College | 60 |
| University degree at bachelor level or above | 30 |
Neighbourhood Marital Status Stat
| Married | 170 |
| Widowed | 15 |
| Divorced | 15 |
| Separated | 10 |
| Never married | 80 |
| Living common law | 30 |
| Married or living common law | 195 |
| Not married and not living common law | 120 |
Neighbourhood Construction Date
| 1961 to 1980 | 50 |
| 1981 to 1990 | 55 |
| 1991 to 2000 | 10 |
| 2001 to 2005 | 10 |
| 1960 or before | 35 |









