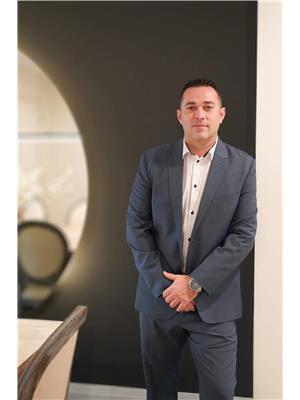8812 Concession 8, Amherstburg
- Bedrooms: 3
- Bathrooms: 2
- Living area: 1678 square feet
- Type: Residential
- Added: 6 days ago
- Updated: 5 days ago
- Last Checked: 8 hours ago
WHAT AN OPPORTUNITY. LIVE IN THE COUNTY, NO IMMEDIATE NEIGHBOURS, PEACE AND QUIET, YET ONLY MINUTES FROM THE CITY AND ALL THE WALKER AND HOWARD ROAD CONVENIENCES. THE BEST OF BOTH WORLDS! THIS SPRAWLING RANCH OFFERS 3 BDRMS, 2 BATHS, MANY UPDATES AND INVITES YOU IN WITH A BRIGHT INTERIOR, HARDWOOD AND CERAMIC FLOORS, HIGH CEILINGS, OPEN CONCEPT KITCHEN/EATING AREA (APPLIANCES REMAIN). LARGE FAMILY ROOM W/COZY FIREPLACE. NO STAIRS TO WORRY ABOUT BUT GOOD STORAGE IN THE CRAWL SPACE. PATIO DOORS TO THE LARGE YARD (100X200) W/CEMENT PAD FOR LOTS OF PARKING CARS/RV, HUGE CUSTOM SHED W/60 AMP, ABOVE GROUND POOL (HEATED) TO ENJOY TOO! A1 ZONING TOO! WALK TO YOUR 28X42 WORKSHOP (HEATED & COOLED) W/SHOWROOM! THE ULTIMATE OUTBUILDING W SEPARATE 100/AMP/200V ELECTRICAL. SO MANY POSSIBILITIES. NOTHING TO DO BUT MOVE IN AND ENJOY. FLEXIBLE POSSESSION. (id:1945)
powered by

Show
More Details and Features
Property DetailsKey information about 8812 Concession 8
- Cooling: Central air conditioning
- Heating: Forced air, Natural gas, Furnace
- Stories: 1
- Year Built: 1999
- Structure Type: House
- Exterior Features: Aluminum/Vinyl
- Foundation Details: Concrete
- Architectural Style: Bungalow, Ranch
Interior FeaturesDiscover the interior design and amenities
- Flooring: Hardwood, Ceramic/Porcelain
- Appliances: Washer, Refrigerator, Dishwasher, Stove, Dryer, Microwave Range Hood Combo
- Living Area: 1678
- Bedrooms Total: 3
- Fireplaces Total: 1
- Fireplace Features: Insert, Electric
- Above Grade Finished Area: 1678
- Above Grade Finished Area Units: square feet
Exterior & Lot FeaturesLearn about the exterior and lot specifics of 8812 Concession 8
- Lot Features: Double width or more driveway, Concrete Driveway, Side Driveway
- Pool Features: Above ground pool, Pool equipment
- Parking Features: Detached Garage, Garage, Heated Garage
- Lot Size Dimensions: 100X200
Location & CommunityUnderstand the neighborhood and community
- Directions: HALFWAY BETWEEN HOWARD & WALKER, 1.5 KM SOUTH OF TOWNLINE COUNTY RD 8
- Common Interest: Freehold
Utilities & SystemsReview utilities and system installations
- Sewer: Septic System
Tax & Legal InformationGet tax and legal details applicable to 8812 Concession 8
- Tax Year: 2024
- Zoning Description: A1
Room Dimensions

This listing content provided by REALTOR.ca
has
been licensed by REALTOR®
members of The Canadian Real Estate Association
members of The Canadian Real Estate Association
Nearby Listings Stat
Active listings
1
Min Price
$839,900
Max Price
$839,900
Avg Price
$839,900
Days on Market
5 days
Sold listings
0
Min Sold Price
$0
Max Sold Price
$0
Avg Sold Price
$0
Days until Sold
days
Additional Information about 8812 Concession 8






















































