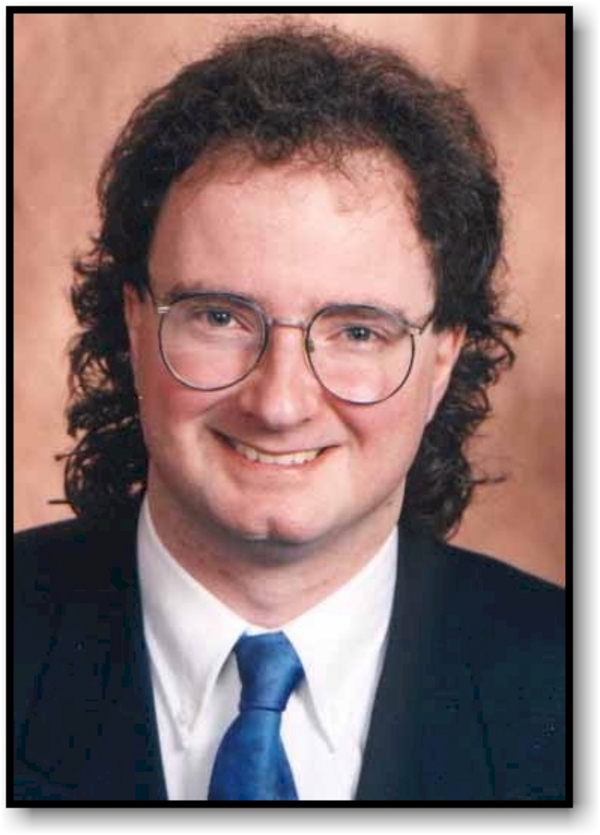1411 625 Glenbow Drive, Cochrane
- Bedrooms: 1
- Bathrooms: 1
- Living area: 503.82 square feet
- Type: Apartment
- Added: 12 days ago
- Updated: 8 days ago
- Last Checked: 16 hours ago
INVESTOR ALERT! Great TOP FLOOR 1 bedroom / 1 bath upgraded apartment unit with wonderful south views and views of the Rocky Mountains. Prime location in the heart of town, walking distance to shopping, banking, clinics, library, movie theatre, drug stores, coffee shops, restaurants and more. All available developer upgrades - granite counters, Stainless Steel appliances, ceramic tile floors in entry, kitchen and bathroom. Just a hop, skip and jump to Cochrane's great bike path network, and the Bow River. Tenant in place until Nov. 30, 2025. Immediate possession if assuming tenant. Invest in your future today! (id:1945)
powered by

Property DetailsKey information about 1411 625 Glenbow Drive
- Cooling: None
- Heating: Baseboard heaters, Radiant heat, Natural gas, Hot Water
- Stories: 4
- Year Built: 2013
- Structure Type: Apartment
- Exterior Features: Vinyl siding
- Type: Apartment
- Floor: Top Floor
- Bedrooms: 1
- Bathrooms: 1
- Availability: Immediate possession if assuming tenant
Interior FeaturesDiscover the interior design and amenities
- Flooring: Carpeted, Ceramic Tile
- Appliances: Washer, Refrigerator, Dishwasher, Stove, Dryer, Microwave Range Hood Combo
- Living Area: 503.82
- Bedrooms Total: 1
- Above Grade Finished Area: 503.82
- Above Grade Finished Area Units: square feet
- Upgrades: Granite counters, Stainless Steel appliances, Ceramic tile floors in entry, Ceramic tile floors in kitchen, Ceramic tile floors in bathroom
Exterior & Lot FeaturesLearn about the exterior and lot specifics of 1411 625 Glenbow Drive
- Lot Features: Parking
- Lot Size Units: square meters
- Parking Total: 1
- Lot Size Dimensions: 46.80
- Views: Wonderful south views
Location & CommunityUnderstand the neighborhood and community
- Common Interest: Condo/Strata
- Subdivision Name: Glenbow
- Community Features: Pets Allowed With Restrictions
- Prime Location: Heart of town
- Nearby Amenities: Shopping, Banking, Clinics, Library, Movie theatre, Drug stores, Coffee shops, Restaurants
- Recreational Facilities: Cochrane's bike path network, Bow River
Business & Leasing InformationCheck business and leasing options available at 1411 625 Glenbow Drive
- Investment Opportunity: Invest in your future today
Property Management & AssociationFind out management and association details
- Association Fee: 259.78
- Association Name: Astoria Asset Mgt.
- Association Fee Includes: Common Area Maintenance, Property Management, Waste Removal, Ground Maintenance, Heat, Water, Insurance, Reserve Fund Contributions, Sewer
- Tenant Status: Tenant in place until Nov. 30, 2025
Tax & Legal InformationGet tax and legal details applicable to 1411 625 Glenbow Drive
- Tax Year: 2024
- Parcel Number: 0035910744
- Tax Annual Amount: 1287
- Zoning Description: R-HD
Room Dimensions

This listing content provided by REALTOR.ca
has
been licensed by REALTOR®
members of The Canadian Real Estate Association
members of The Canadian Real Estate Association
Nearby Listings Stat
Active listings
5
Min Price
$249,900
Max Price
$330,000
Avg Price
$286,940
Days on Market
24 days
Sold listings
2
Min Sold Price
$275,000
Max Sold Price
$279,900
Avg Sold Price
$277,450
Days until Sold
27 days



























