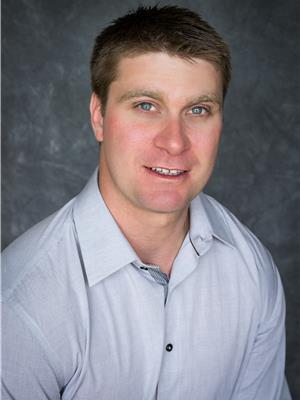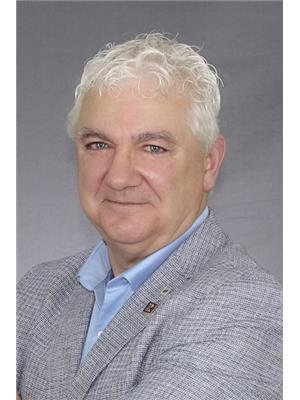555 Main Street, Bishop S Falls
- Bedrooms: 3
- Bathrooms: 2
- Living area: 1578 square feet
- Type: Residential
- Added: 21 days ago
- Updated: 21 days ago
- Last Checked: 16 hours ago
Located on Main Street in the Town of Bishop's Falls is this 3 bedroom home located on a large building lot. Main level of home features a large porch with patio doors, kitchen, dining area, living room, primary bedroom with ensuite, laundry, storage area , main bath and 2 additional main level bedrooms. Exterior of home is completed with vinyl windows, doors and siding, large front and rear decks and detached garage. This home is heated by oil heat, mini split heat pump and wood stove in living room. Great location as this property is close to the Fallsview Municipal Park and other amenities that include schools, playgrounds, grocery store, churches and sports complex. (id:1945)
powered by

Property Details
- Heating: Heat Pump, Oil, Wood
- Stories: 1
- Year Built: 1974
- Structure Type: House
- Exterior Features: Vinyl siding
- Foundation Details: Poured Concrete
- Architectural Style: Bungalow
Interior Features
- Flooring: Laminate, Other
- Living Area: 1578
- Bedrooms Total: 3
Exterior & Lot Features
- Water Source: Municipal water
- Parking Features: Detached Garage
- Lot Size Dimensions: 131x100x60x62x138
Location & Community
- Common Interest: Freehold
Utilities & Systems
- Sewer: Municipal sewage system
Tax & Legal Information
- Tax Year: 2024
- Tax Annual Amount: 1226
- Zoning Description: Residential
Room Dimensions
This listing content provided by REALTOR.ca has
been licensed by REALTOR®
members of The Canadian Real Estate Association
members of The Canadian Real Estate Association














