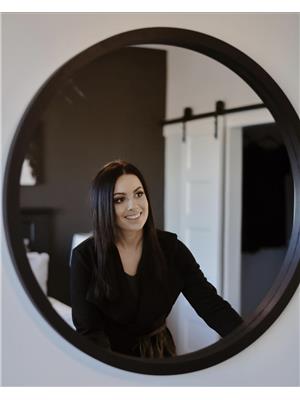16604 Highway 3 A, Kootenay Bay
- Bedrooms: 2
- Bathrooms: 1
- Living area: 1066 square feet
- Type: Residential
- Added: 11 days ago
- Updated: 10 days ago
- Last Checked: 19 hours ago
BRAND NEW modern oasis nestled among the forest offering breathtaking views of the Kokanee Glacier & peek-a-boo views of Kootenay Lake! Built by a reputable builder with impeccable attention to detail, this home features open-concept living that effortlessly blends comfort with luxury. The spacious master suite offers a tranquil retreat, complete with a walk-in closet, while an additional guest bedroom ensures there's room for visitors. Embrace indoor-outdoor living with multiple doors opening to an expansive deck. This home captures views from every angle! The versatile lower-level workshop, with an additional bathroom & individual rooms for storage, hobbies or office, offers flexibility to suit your needs. The large overhead door can accommodate trucks, boats, trailers, and more. Built airtight for maximum efficiency, this turnkey property is perfect as a low-maintenance recreational escape that can be securely locked up for the season.This exceptional property comes equipped with brand-new services, including a septic system, a well, water licence to cornbeef creek and 200-amp power. With 13 acres of treed, unzoned land, the potential for future development is limitless. Whether you envision additional dwellings, RV sites, or a glamping retreat...bring your vision! Enjoy peace, privacy, and the ultimate escape in this forested haven. An opportunity to own a property like this rarely comes up! (id:1945)
powered by

Property Details
- Roof: Metal, Unknown
- Cooling: Heat Pump
- Heating: Heat Pump, Electric baseboard units, Stove, Electric, Wood
- Year Built: 2023
- Structure Type: House
- Exterior Features: Metal
- Foundation Details: Concrete
- Construction Materials: Wood frame
Interior Features
- Basement: Unknown, Other, See Remarks, See Remarks
- Flooring: Vinyl
- Living Area: 1066
- Bedrooms Total: 2
Exterior & Lot Features
- Water Source: Well
- Lot Size Units: square feet
- Lot Size Dimensions: 575427
Location & Community
- Common Interest: Freehold
Utilities & Systems
- Sewer: Septic tank
Tax & Legal Information
- Parcel Number: 007-632-011
Room Dimensions

This listing content provided by REALTOR.ca has
been licensed by REALTOR®
members of The Canadian Real Estate Association
members of The Canadian Real Estate Association















