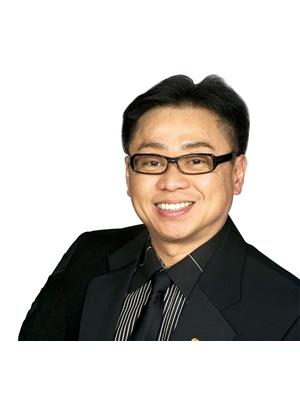13348 Mccowan Road, Whitchurch Stouffville
- Bedrooms: 6
- Bathrooms: 6
- Type: Residential
- Added: 81 days ago
- Updated: 12 days ago
- Last Checked: 1 days ago
Step into this exquisite custom-built Victorian residence, enveloped by serene natural surroundings. Spanning 1.24 acres, this home boasts a private pond teeming with vibrant koi and plentiful bass, perfect for both fishing and ice skating. Embrace the expansive yard and wrap around decks offering breathtaking views from every angle. Inside, a spacious renovated kitchen with a central island and breakfast area features top-tier Miele and Wolf appliances. Unwind in the inviting family room or indulge in birdwatching from the sunroom. With dual staircases ensuring utmost privacy, this home includes three ensuite bedrooms and two additional guest rooms. The walk-out basement adds further allure with its bar, recreation rooms, gym, and sauna, promising endless possibilities for relaxation and entertainment.
powered by

Property Details
- Cooling: Central air conditioning
- Heating: Forced air, Natural gas
- Stories: 2
- Structure Type: House
- Exterior Features: Brick
- Foundation Details: Block, Concrete, Poured Concrete, Brick, Insulated Concrete Forms
Interior Features
- Basement: Finished, Separate entrance, Walk out, N/A
- Flooring: Hardwood
- Appliances: Washer, Refrigerator, Sauna, Central Vacuum, Dishwasher, Stove, Range, Dryer, Microwave, Cooktop, Blinds
- Bedrooms Total: 6
- Bathrooms Partial: 1
Exterior & Lot Features
- Parking Total: 15
- Parking Features: Attached Garage
- Lot Size Dimensions: 168.96 x 338 FT
Location & Community
- Directions: McCowan/Bloomington/Stouffville
- Common Interest: Freehold
Utilities & Systems
- Sewer: Septic System
Tax & Legal Information
- Tax Annual Amount: 13399.79
Room Dimensions
This listing content provided by REALTOR.ca has
been licensed by REALTOR®
members of The Canadian Real Estate Association
members of The Canadian Real Estate Association















