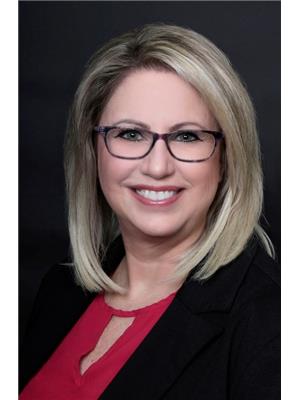109 4415 48 St, Leduc
- Bedrooms: 2
- Bathrooms: 2
- Living area: 85.67 square meters
- Type: Apartment
- Added: 155 days ago
- Updated: 30 days ago
- Last Checked: 15 hours ago
This 2 bedroom & 2 bathroom unit is ideally situated on the main floor with a bright south exposure. Patio doors to a large, private cement patio with trees. Leduc Mansion was built in 2008 & offers modern features such as eat-up centre island, tile flooring in kitchen & baths, black appliances & corner gas fireplace. Primary bedroom has a walk through double closet & ensuite with an oversized shower with glass doors. In-unit storage and stacked laundry. Underground parking. Pets welcome with approval but only main floor units in complex are allowed a dog under 20 lbs & less than 14 at the shoulder. This unit is part of the rental pool & is perfect for an investor who wants a management company to handle the tenants. Can also withdraw from rental pool and live in the unit. Building has a exercise room & a common area to gather. Many long-term residents & an on-site advisor. Across from Ecole Leduc Junior High. Parks, trails, shopping & restaurants all nearby. Heat & water included in condo fee. (id:1945)
powered by

Property DetailsKey information about 109 4415 48 St
- Heating: Baseboard heaters
- Year Built: 2008
- Structure Type: Apartment
Interior FeaturesDiscover the interior design and amenities
- Basement: None
- Appliances: Refrigerator, Dishwasher, Stove, Hood Fan, Washer/Dryer Stack-Up
- Living Area: 85.67
- Bedrooms Total: 2
- Fireplaces Total: 1
- Fireplace Features: Gas, Corner
Exterior & Lot FeaturesLearn about the exterior and lot specifics of 109 4415 48 St
- Lot Size Units: square meters
- Parking Total: 1
- Parking Features: Underground
- Building Features: Vinyl Windows
- Lot Size Dimensions: 85.94
Location & CommunityUnderstand the neighborhood and community
- Common Interest: Condo/Strata
Property Management & AssociationFind out management and association details
- Association Fee: 720.48
- Association Fee Includes: Exterior Maintenance, Landscaping, Property Management, Heat, Water, Insurance, Other, See Remarks
Tax & Legal InformationGet tax and legal details applicable to 109 4415 48 St
- Parcel Number: 015546
Room Dimensions

This listing content provided by REALTOR.ca
has
been licensed by REALTOR®
members of The Canadian Real Estate Association
members of The Canadian Real Estate Association
Nearby Listings Stat
Active listings
17
Min Price
$169,900
Max Price
$589,900
Avg Price
$346,359
Days on Market
65 days
Sold listings
10
Min Sold Price
$85,900
Max Sold Price
$470,000
Avg Sold Price
$289,140
Days until Sold
38 days















































