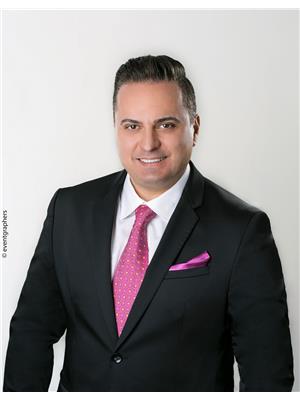73 Riverside Boulevard, Vaughan
- Bedrooms: 4
- Bathrooms: 2
- Type: Residential
- Added: 223 days ago
- Updated: 36 days ago
- Last Checked: 14 hours ago
Attention Builders And End Users: Prime Uplands Location, Golf & Ski Hills, Transportation, Easy Access To Yonge, Hwy 407, Hwy 7 And Shopping. Total Land Area 10,210Sq. Ft. According To The New Survey Attached. New Laminate Through Out, Samsung S S. Appliances, Furnace And Air Condition 2012, Plans & Permit For Construction Of Approximately 5771 Sq. Ft. Above Grade Plus 1756 Sq. Ft. Basement Available, Ready For Construction.La Has Interest In The Property.
powered by

Property DetailsKey information about 73 Riverside Boulevard
- Cooling: Central air conditioning
- Heating: Forced air, Natural gas
- Structure Type: House
- Exterior Features: Brick
Interior FeaturesDiscover the interior design and amenities
- Basement: Finished, N/A
- Flooring: Hardwood, Laminate
- Bedrooms Total: 4
Exterior & Lot FeaturesLearn about the exterior and lot specifics of 73 Riverside Boulevard
- Water Source: Municipal water
- Parking Total: 4
- Parking Features: Detached Garage
- Lot Size Dimensions: 79.8 x 126 FT ; Irr. Survey South 85,West 127,North76.44
Location & CommunityUnderstand the neighborhood and community
- Directions: Yonge/Uplands
- Common Interest: Freehold
Utilities & SystemsReview utilities and system installations
- Sewer: Sanitary sewer
Tax & Legal InformationGet tax and legal details applicable to 73 Riverside Boulevard
- Tax Annual Amount: 8700
Room Dimensions

This listing content provided by REALTOR.ca
has
been licensed by REALTOR®
members of The Canadian Real Estate Association
members of The Canadian Real Estate Association
Nearby Listings Stat
Active listings
52
Min Price
$500,000
Max Price
$4,250,000
Avg Price
$860,218
Days on Market
45 days
Sold listings
20
Min Sold Price
$543,900
Max Sold Price
$1,259,000
Avg Sold Price
$786,479
Days until Sold
39 days
Nearby Places
Additional Information about 73 Riverside Boulevard


























