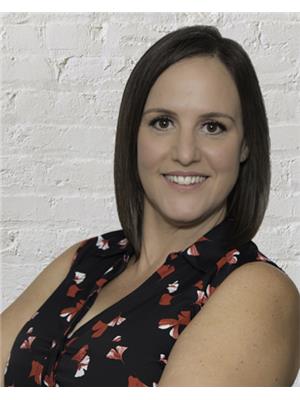876 School Avenue, Oliver
- Bedrooms: 3
- Bathrooms: 2
- Living area: 1314 square feet
- Type: Residential
- Added: 140 days ago
- Updated: 66 days ago
- Last Checked: 19 hours ago
Located in a lovely neighborhood, this 3-bedroom, 2-bathroom home built in 1947 has been tastefully updated. Recently refreshed with new flooring and paint, it boasts renovated kitchen and bathrooms, Hunter Douglas remote control blinds, and energy-efficient vinyl windows. Outside, enjoy the vine-covered patio or tend to the garden boxes. A large shed with a loft provides ample storage, while RV parking with a plug-in adds convenience for travelers. Other features include a wine fridge, a spacious yard, and extra storage in the crawl space. Conveniently situated near schools and town amenities, this home offers both vibrancy and practicality. Schedule your showing today and envision yourself enjoying the comforts of this inviting property. (id:1945)
powered by

Property DetailsKey information about 876 School Avenue
- Roof: Asphalt shingle, Unknown
- Heating: Baseboard heaters
- Stories: 1
- Year Built: 1947
- Structure Type: House
- Exterior Features: Stucco
Interior FeaturesDiscover the interior design and amenities
- Basement: Partial
- Appliances: Washer, Refrigerator, Range - Electric, Dishwasher, Wine Fridge, Dryer
- Living Area: 1314
- Bedrooms Total: 3
Exterior & Lot FeaturesLearn about the exterior and lot specifics of 876 School Avenue
- Water Source: Municipal water
- Lot Size Units: acres
- Parking Features: Carport, RV
- Lot Size Dimensions: 0.13
Location & CommunityUnderstand the neighborhood and community
- Common Interest: Freehold
Utilities & SystemsReview utilities and system installations
- Sewer: Municipal sewage system
Tax & Legal InformationGet tax and legal details applicable to 876 School Avenue
- Zoning: Unknown
- Parcel Number: 044-177-134
- Tax Annual Amount: 2391
Room Dimensions

This listing content provided by REALTOR.ca
has
been licensed by REALTOR®
members of The Canadian Real Estate Association
members of The Canadian Real Estate Association
Nearby Listings Stat
Active listings
18
Min Price
$199,900
Max Price
$894,000
Avg Price
$540,911
Days on Market
88 days
Sold listings
7
Min Sold Price
$149,000
Max Sold Price
$750,000
Avg Sold Price
$563,271
Days until Sold
88 days
Nearby Places
Additional Information about 876 School Avenue





















































