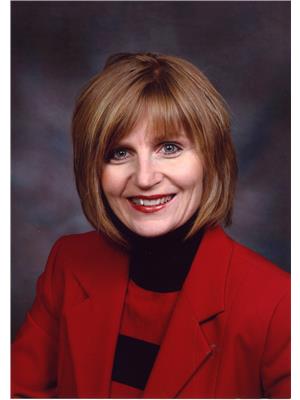4405 37 St Nw, Beaumont
- Bedrooms: 4
- Bathrooms: 3
- Living area: 158.59 square meters
- Type: Residential
- Added: 20 days ago
- Updated: 19 days ago
- Last Checked: 6 hours ago
Discover a remarkable opportunity in the vibrant heart of Beaumont! This brand-new Single-Family residence represents modern living at its finest. Spanning nearby 1,700 sqft, this beautifully crafted 3-Bedrooms and 3-Bathrooms home is a sanctuary of comfort and elegance. It includes a Detached Double Car Garage for your convenience and a SEPARATE Side entrance. As you step inside, you'll be drawn to the spacious living room featuring a COZY Fireplace, perfect for family get-togethers.The fully UPGRADED Kitchen, complete with latest Appliances. On the upper level, you'll find a Laundry room and a versatile BONUS Room, offering flexibility to suit your lifestyle. Enjoy the peacefulness of the park directly across the street. With an Unfinished basement awaiting your personal touch, this park-facing property presents endless opportunities for customization. Seize the chance to transform this stunning house into your forever home! (id:1945)
powered by

Property Details
- Heating: Forced air
- Stories: 2
- Year Built: 2023
- Structure Type: House
Interior Features
- Basement: Unfinished, Full
- Appliances: Washer, Refrigerator, Dishwasher, Stove, Dryer, Microwave Range Hood Combo, Garage door opener, Garage door opener remote(s)
- Living Area: 158.59
- Bedrooms Total: 4
- Bathrooms Partial: 1
Exterior & Lot Features
- Lot Features: See remarks, No Animal Home, No Smoking Home
- Parking Features: Detached Garage
Location & Community
- Common Interest: Freehold
Tax & Legal Information
- Parcel Number: 009909
Room Dimensions
This listing content provided by REALTOR.ca has
been licensed by REALTOR®
members of The Canadian Real Estate Association
members of The Canadian Real Estate Association


















