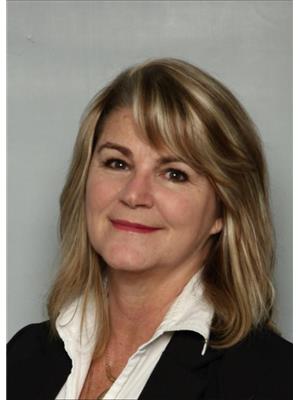150 Cranford Common Se, Calgary
- Bedrooms: 3
- Bathrooms: 3
- Living area: 1375 square feet
- Type: Residential
- Added: 21 days ago
- Updated: 4 days ago
- Last Checked: 14 hours ago
OPEN HOUSE SUN NOV 17, 1:00 - 3:00. Welcome home to this elegant 3 bed, 2 and a half bathroom Morrison built home. Located on a quiet cul-de-sac in the highly sought after community of Cranston you are walking distance to schools, parks and all of the amazing amenities in the area. Step inside to find beautifully appointed interior features including a large open entrance, 7” plank flooring, Hunter Douglas blinds, 9-foot ceilings and beautifully crafted wood kitchen cabinets with crown moldings. Built for todays lifestyle the open concept showcases the gourmet kitchen that is the heart of the home. The huge granite central island with flush eating bar that can fit a family of 4, stainless steel appliances, separate pantry and large dining room make daily living and entertaining a breeze. Soak in the morning and afternoon sun from the from the deck that is equipped with a gas BBQ hook-up. A convenient half bath plus a good sized mud room/rear entrance with built in bench and storage are great additions to the main floor. Upstairs you will find a large master suite with a 4 piece ensuite bathroom and a walk-in closet. Two more good sized bedrooms and a 4 piece bathroom complete the upstairs. The basement is undeveloped and ready for you to create the basement design of your choice, with framing and insulation completed along with a 3-piece rough-in upgrade for a bathroom. You will love the big sky view and no neighbors behind your private fully fenced low maintenance back yard. Located in the vibrant community of Cranston you will have access to many exclusive activities and amenities including the splash park, hockey rink, skating rink, gymnasium and tennis courts. Enjoy an active lifestyle with many walking and biking paths in nearby Fish Creek Park, the Bow River, Golfing and Brookfield Residential YMCA. Just minutes to shopping, restaurants, cinema’s and the South Calgary Health Campus. Easy access to Stoney Trail and Deerfoot Trail makes getting downtown and to the mountains a breeze. Don't miss the opportunity to make this wonderful house your new home. (id:1945)
powered by

Property DetailsKey information about 150 Cranford Common Se
Interior FeaturesDiscover the interior design and amenities
Exterior & Lot FeaturesLearn about the exterior and lot specifics of 150 Cranford Common Se
Location & CommunityUnderstand the neighborhood and community
Utilities & SystemsReview utilities and system installations
Tax & Legal InformationGet tax and legal details applicable to 150 Cranford Common Se
Additional FeaturesExplore extra features and benefits
Room Dimensions

This listing content provided by REALTOR.ca
has
been licensed by REALTOR®
members of The Canadian Real Estate Association
members of The Canadian Real Estate Association
Nearby Listings Stat
Active listings
80
Min Price
$409,900
Max Price
$1,379,000
Avg Price
$629,834
Days on Market
36 days
Sold listings
34
Min Sold Price
$399,900
Max Sold Price
$2,399,999
Avg Sold Price
$670,626
Days until Sold
34 days
Nearby Places
Additional Information about 150 Cranford Common Se














