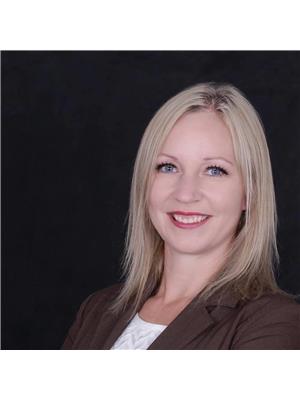417 Willow Drive Unit 1 4, Tumbler Ridge
- Bedrooms: 3
- Bathrooms: 2
- Living area: 5272 square feet
- Type: Fourplex
- Added: 351 days ago
- Updated: 149 days ago
- Last Checked: 1 hours ago
Prime investment property located in beautiful Tumbler Ridge B.C. This complex offers units 1-4 with 3 bedrooms, 2.5 bathrooms, open style kitchen, high ceilings, master bedrooms boast full ensuites and walk in closets. Fully furnished and tenant occupied for all 4 units. Private decks off the dining area, low maintenance yards, fully paved driveways with a one car attached garage per unit. Full unfinished basements with a furnace room. The lot for phase two is included in the price. (id:1945)
powered by

Property DetailsKey information about 417 Willow Drive Unit 1 4
Interior FeaturesDiscover the interior design and amenities
Exterior & Lot FeaturesLearn about the exterior and lot specifics of 417 Willow Drive Unit 1 4
Location & CommunityUnderstand the neighborhood and community
Utilities & SystemsReview utilities and system installations
Tax & Legal InformationGet tax and legal details applicable to 417 Willow Drive Unit 1 4
Room Dimensions

This listing content provided by REALTOR.ca
has
been licensed by REALTOR®
members of The Canadian Real Estate Association
members of The Canadian Real Estate Association
Nearby Listings Stat
Active listings
19
Min Price
$145,000
Max Price
$1,400,000
Avg Price
$315,500
Days on Market
99 days
Sold listings
5
Min Sold Price
$219,000
Max Sold Price
$330,000
Avg Sold Price
$253,080
Days until Sold
121 days





