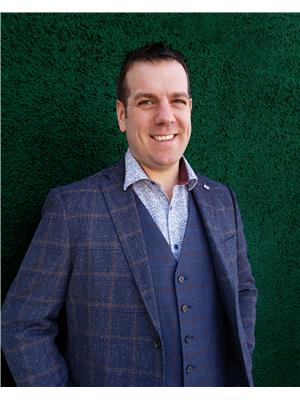1016 106 St Nw, Edmonton
- Bedrooms: 3
- Bathrooms: 3
- Living area: 149.74 square meters
- Type: Residential
- Added: 3 days ago
- Updated: 21 hours ago
- Last Checked: 13 hours ago
Welcome to Bearspaw! This well-maintained 2 storey with double attached garage offers 3 bed 2.5 bath and sits on a spacious lot. A 2015 reno enhanced its curb appeal and ensures a maintenance-free exterior, with updated siding, soffits, fascia, eavestroughs, and both front and back doors. Window & door frames were capped with metal. Windows are vinyl triple glazed Low-E(2014). Hardwood flooring (2014) throughout the main level. The kitchen features wood cabinets, s steel appliances & quartz countertops. In the family room stunning custom built-in cabinets & display shelves flank the cozy wood burning fireplace; a garden door leads to the large deck. The south facing fully fenced backyard boasts beautiful mature landscaping- a private oasis. In the basement a large open area is perfect for a home office, theatre room, gym or all three. HWT(2023). Located close to schools, public transit and off-leash dog park. Century Park and SE Common with their numerous shopping & dining options are within easy reach. (id:1945)
powered by

Property Details
- Heating: Forced air
- Stories: 2
- Year Built: 1984
- Structure Type: House
Interior Features
- Basement: Finished, Full
- Appliances: Washer, Refrigerator, Central Vacuum, Dishwasher, Stove, Dryer, Alarm System, Freezer, Storage Shed, Window Coverings, Garage door opener, Garage door opener remote(s)
- Living Area: 149.74
- Bedrooms Total: 3
- Bathrooms Partial: 1
Exterior & Lot Features
- Lot Features: Cul-de-sac, Corner Site, Flat site, No Animal Home, No Smoking Home
- Lot Size Units: square meters
- Parking Total: 4
- Parking Features: Attached Garage
- Lot Size Dimensions: 568.27
Location & Community
- Common Interest: Freehold
Tax & Legal Information
- Parcel Number: 1017656
Room Dimensions
This listing content provided by REALTOR.ca has
been licensed by REALTOR®
members of The Canadian Real Estate Association
members of The Canadian Real Estate Association














