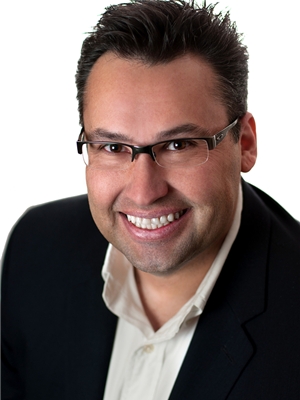373 Cornerbrook Road Ne, Calgary
- Bedrooms: 3
- Bathrooms: 3
- Living area: 1545.39 square feet
- Type: Residential
- Added: 16 days ago
- Updated: 11 days ago
- Last Checked: 21 hours ago
Discover modern living at its finest in this brand-new, beautifully crafted single-family home in the sought-after community of Cornerbrook! With 1,545 sq. ft. of well-designed space, this home blends style and functionality for the perfect lifestyle upgrade. Step inside to a bright and inviting main floor, featuring an open-concept living area and a chef-inspired kitchen equipped with luxurious quartz countertops, premium stainless steel appliances, a gas range, and elegant cabinetry that stretches to the ceiling. Beautifully appointed lighting enhances every corner, creating a warm ambiance for gatherings and everyday moments.Upstairs, retreat to the spacious primary bedroom, complete with a private 4-piece ensuite and a walk-in closet. Two additional bedrooms and a second full 4-piece bathroom provide plenty of room for family and guests. Enjoy the convenience of an upper-level laundry room, plus a versatile bonus space ideal for a home office, study area, or cozy reading nook.The unfinished basement awaits your personal touch and includes a 9 Feet ceiling, 2 windows, separate side entrance, opening up endless possibilities for future development. Perfectly located just minutes from parks, playgrounds, transit, grocery stores, and schools, this home also offers quick access to Stoney Trail and is a short drive from the airport. Embrace the lifestyle you’ve been waiting for—this Cornerbrook gem won’t last long! (id:1945)
powered by

Property DetailsKey information about 373 Cornerbrook Road Ne
- Cooling: None
- Heating: Forced air, Central heating
- Stories: 2
- Structure Type: House
- Exterior Features: Concrete, Vinyl siding
- Foundation Details: Poured Concrete
- Construction Materials: Poured concrete, Wood frame
- Type: Single-Family Home
- Square Footage: 1,545 sq. ft.
- Status: Brand-new
Interior FeaturesDiscover the interior design and amenities
- Basement: Status: Unfinished, Ceiling Height: 9 Feet, Windows: 2, Entrance: Separate side entrance
- Flooring: Tile, Carpeted, Vinyl Plank
- Appliances: Refrigerator, Range - Gas, Dishwasher, Microwave, Oven - Built-In, Hood Fan
- Living Area: 1545.39
- Bedrooms Total: 3
- Bathrooms Partial: 1
- Above Grade Finished Area: 1545.39
- Above Grade Finished Area Units: square feet
- Design: Open-concept living area
- Kitchen: Countertops: Quartz, Appliances: Premium stainless steel, gas range, Cabinetry: Elegant, ceiling height
- Lighting: Beautifully appointed, warm ambiance
- Bedrooms: Primary Bedroom: En-suite: 4-piece, Closet: Walk-in, Additional Bedrooms: 2, Additional Bathrooms: 1 full 4-piece
- Laundry: Upper-level laundry room
- Bonus Space: Versatile for office, study, or reading nook
Exterior & Lot FeaturesLearn about the exterior and lot specifics of 373 Cornerbrook Road Ne
- Lot Features: Other, Back lane, No Animal Home, No Smoking Home, Level
- Lot Size Units: square feet
- Parking Total: 2
- Parking Features: Other, Gravel
- Building Features: Other
- Lot Size Dimensions: 2787.85
- Location: Cornerbrook community
Location & CommunityUnderstand the neighborhood and community
- Common Interest: Freehold
- Street Dir Suffix: Northeast
- Subdivision Name: Cornerstone
- Nearby Amenities: Parks, Playgrounds, Transit, Grocery stores, Schools
- Accessibility: Quick access to Stoney Trail, Short drive from the airport
Tax & Legal InformationGet tax and legal details applicable to 373 Cornerbrook Road Ne
- Tax Lot: 10
- Tax Year: 2024
- Tax Block: 28
- Parcel Number: 0039609938
- Tax Annual Amount: 1024.81
- Zoning Description: R-G
Additional FeaturesExplore extra features and benefits
- Lifestyle: Perfect lifestyle upgrade
- Market Note: Cornerbrook gem won’t last long
Room Dimensions

This listing content provided by REALTOR.ca
has
been licensed by REALTOR®
members of The Canadian Real Estate Association
members of The Canadian Real Estate Association
Nearby Listings Stat
Active listings
93
Min Price
$384,900
Max Price
$909,900
Avg Price
$573,208
Days on Market
38 days
Sold listings
44
Min Sold Price
$394,900
Max Sold Price
$899,900
Avg Sold Price
$589,892
Days until Sold
41 days
Nearby Places
Additional Information about 373 Cornerbrook Road Ne
















































