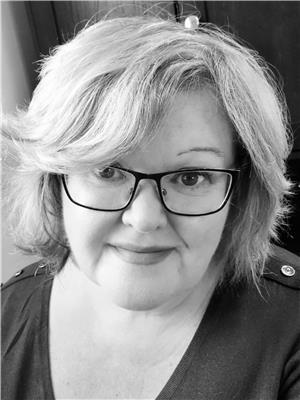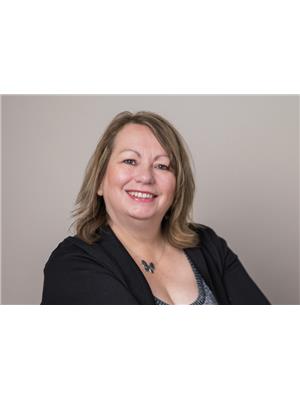2 Timber Garden Drive, Burin Bay Arm
- Bedrooms: 3
- Bathrooms: 2
- Living area: 1637 square feet
- Type: Residential
- Added: 84 days ago
- Updated: 59 days ago
- Last Checked: 6 hours ago
Welcome to your future home in the heart of a brand new subdivision! Currently under construction, this custom-framed, 1,640 sq. ft. gem is designed with modern living in mind, offering an open-concept layout that perfectly balances style and functionality. As you step inside, you'll immediately notice the spaciousness of the living area, perfect for both relaxing and entertaining. The heart of the home seamlessly integrates the living, dining, and kitchen spaces, creating an inviting atmosphere for family gatherings and social events. The primary bedroom is a true retreat, boasting over 250 sq. ft. of luxurious space. It features a large walk-in closet that will satisfy all your storage needs, and an ensuite bathroom that could allow for a spa-like experience right at home. With two additional bedrooms, there's plenty of room for family, guests, or even a home office. Each room is thoughtfully designed with comfort and style in mind. What makes this home even more special is the opportunity to customize it to your liking—the builder is willing to finish off the home for you! This means you can select the finishing touches that match your personal style, from flooring to cabinetry, and everything in between. Located in a brand new subdivision, you'll enjoy the benefits of a close-knit community while still being minutes away from shopping, dining, and schools. Don’t miss the chance to make this stunning, under-construction home your own. Work with the builder to create a space that reflects your personality and needs, and be part of this vibrant, growing neighborhood! The current price reflects the stage that the home is currently at. Any builder customization would be over and above the listed price. (id:1945)
powered by

Property Details
- Heating: No heat
- Stories: 1
- Year Built: 2024
- Structure Type: House
- Exterior Features: Vinyl siding
- Foundation Details: Poured Concrete
- Architectural Style: Bungalow
Interior Features
- Living Area: 1637
- Bedrooms Total: 3
Exterior & Lot Features
- Water Source: Municipal water
- Lot Size Dimensions: TBD
Location & Community
- Common Interest: Freehold
Utilities & Systems
- Sewer: Municipal sewage system
Tax & Legal Information
- Zoning Description: RES
Room Dimensions

This listing content provided by REALTOR.ca has
been licensed by REALTOR®
members of The Canadian Real Estate Association
members of The Canadian Real Estate Association













