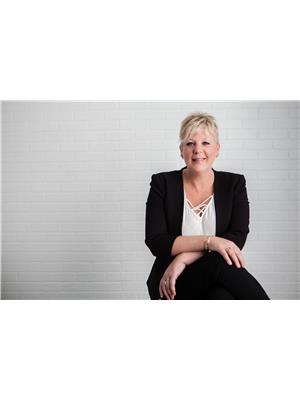7 Baffin Lane, Brandon
- Bedrooms: 2
- Bathrooms: 2
- Living area: 980 square feet
- Type: Residential
- Added: 5 days ago
- Updated: 4 hours ago
- Last Checked: 11 minutes ago
C15//Brandon/OPEN HOUSE : SATURDAY 12PM-2PM and SUNDAY 1PM-3PM. Immaculate Two-Bedroom Condo in Brandon s South End. This beautifully maintained condo features a bright and open floorplan, seamlessly connecting the living, dining, and kitchen areas. The spacious primary bedroom includes a 3-piece ensuite, while a second well-sized bedroom and a 4-piece bathroom offer additional convenience. Recent updates include new flooring in the kitchen and bedrooms, fresh paint throughout, and refinished kitchen cabinets. A single attached insulated garage adds extra comfort year-round. Conveniently located within walking distance to Maryland Park School and Crocus Plains High School. Call a Realtor to book a viewing. Offers if any will be presented on Sunday November 17th after 6pm. (id:1945)
powered by

Show
More Details and Features
Property DetailsKey information about 7 Baffin Lane
- Cooling: Wall unit
- Heating: Baseboard heaters, Heat Recovery Ventilation (HRV), Electric
- Year Built: 2007
- Structure Type: House
- Architectural Style: Bungalow
- Type: Condo
- Bedrooms: 2
- Bathrooms: 2
- Open House: Saturday: 12PM-2PM, Sunday: 1PM-3PM
- Offers Presentation Date: Sunday, November 17th after 6PM
Interior FeaturesDiscover the interior design and amenities
- Flooring: Laminate, Vinyl
- Appliances: Washer, Refrigerator, Dishwasher, Stove, Dryer, Blinds, Garage door opener, Garage door opener remote(s)
- Living Area: 980
- Bedrooms Total: 2
- Floorplan: Bright and open
- Primary Bedroom: Size: Spacious, Ensuite: 3-piece
- Second Bedroom: Size: Well-sized
- Additional Bathrooms: Type: 4-piece
- Updates: New flooring in kitchen and bedrooms, Fresh paint throughout, Refinished kitchen cabinets
Exterior & Lot FeaturesLearn about the exterior and lot specifics of 7 Baffin Lane
- Lot Features: Low maintenance yard, Corner Site, Flat site, No back lane, No Smoking Home
- Water Source: Municipal water
- Lot Size Units: square feet
- Parking Features: Attached Garage, Other, Other, Other
- Road Surface Type: Paved road
- Lot Size Dimensions: 3377
- Garage: Type: Single attached, Insulation: Insulated
Location & CommunityUnderstand the neighborhood and community
- Common Interest: Condo/Strata
- Neighborhood: Brandon's South End
- Schools: Maryland Park School, Crocus Plains High School
- Walking Distance: true
Property Management & AssociationFind out management and association details
- Association Fee: 300
- Association Name: Vionell Holdings - 204 726 1681
- Association Fee Includes: Common Area Maintenance, Landscaping, Property Management, Water, Insurance, Recreation Facilities, Reserve Fund Contributions
Utilities & SystemsReview utilities and system installations
- Sewer: Municipal sewage system
Tax & Legal InformationGet tax and legal details applicable to 7 Baffin Lane
- Tax Year: 2024
- Tax Annual Amount: 2822.61
Additional FeaturesExplore extra features and benefits
- Security Features: Smoke Detectors

This listing content provided by REALTOR.ca
has
been licensed by REALTOR®
members of The Canadian Real Estate Association
members of The Canadian Real Estate Association
Nearby Listings Stat
Active listings
12
Min Price
$239,900
Max Price
$589,900
Avg Price
$357,025
Days on Market
84 days
Sold listings
9
Min Sold Price
$274,900
Max Sold Price
$425,000
Avg Sold Price
$342,322
Days until Sold
26 days
Additional Information about 7 Baffin Lane






















